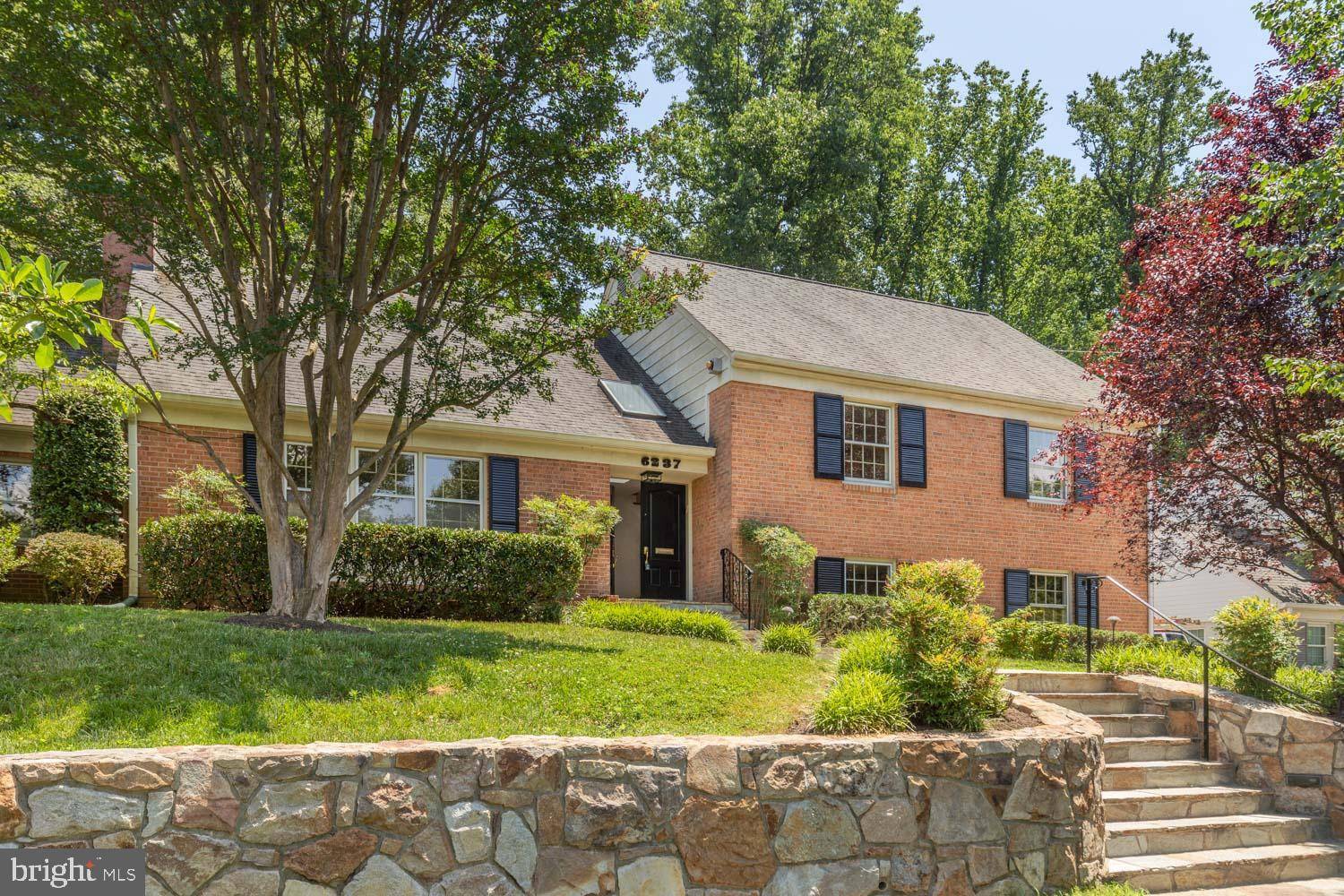OPEN HOUSE
Sat Jun 28, 2:00pm - 4:00pm
Sun Jun 29, 2:00pm - 4:00pm
UPDATED:
Key Details
Property Type Single Family Home
Sub Type Detached
Listing Status Active
Purchase Type For Sale
Square Footage 3,514 sqft
Price per Sqft $425
Subdivision Kenwood Park
MLS Listing ID MDMC2187464
Style Split Level
Bedrooms 4
Full Baths 3
HOA Y/N N
Abv Grd Liv Area 2,879
Year Built 1964
Available Date 2025-06-27
Annual Tax Amount $14,351
Tax Year 2024
Lot Size 0.291 Acres
Acres 0.29
Property Sub-Type Detached
Source BRIGHT
Property Description
This beautifully updated home offers 4 bedrooms and 3 full baths across nearly 2,900sqft, creating the perfect blend of comfort, flexibility, and charm in Bethesda's sought-after Kenwood Park neighborhood.
From the moment you step into the two-story entryway bathed in natural light thanks to a skylight, you'll feel the openness and warmth that define this wonderful home. The main level features a large eat-in kitchen perfect for casual dining and conversation, sizable formal living and dining spaces for entertaining, and a versatile den, complete with its own cozy fireplace — perfect as a home office, lounge, or playroom. Additional highlights include generously-sized bedrooms, including the expansive primary suite with a substantial walk-in closet, family room adorned with a second fireplace, and a rare walk-up attic providing even more versatility as a guest room, office, or teen retreat.
Head outside to private backyard oasis, surrounded by lush landscaping and custom-built deck for those gorgeous warm-weather days and meals al fresco! Storage is plentiful with an attached two-car garage, offering both convenience and extra room for bikes, tools, and more.
Tucked away on a quiet street in the Whitman cluster, you're just minutes to the Westbard Shopping Center, Whole Foods, Tatte, Bethesda Row, Metro, and easy access to DC and Virginia!
Location
State MD
County Montgomery
Zoning R90
Rooms
Basement Daylight, Partial, Partially Finished
Interior
Hot Water Natural Gas
Heating Forced Air
Cooling Central A/C
Flooring Hardwood, Carpet
Fireplaces Number 2
Fireplace Y
Heat Source Natural Gas
Exterior
Exterior Feature Patio(s)
Parking Features Additional Storage Area, Garage - Side Entry
Garage Spaces 2.0
Water Access N
Roof Type Shingle,Composite
Accessibility None
Porch Patio(s)
Attached Garage 2
Total Parking Spaces 2
Garage Y
Building
Story 6
Foundation Permanent
Above Ground Finished SqFt 635
Sewer Public Sewer
Water Public
Architectural Style Split Level
Level or Stories 6
Additional Building Above Grade, Below Grade
New Construction N
Schools
Elementary Schools Burning Tree
Middle Schools Thomas W. Pyle
High Schools Walt Whitman
School District Montgomery County Public Schools
Others
Senior Community No
Tax ID 160700618717
Ownership Fee Simple
SqFt Source Assessor
Special Listing Condition Standard




