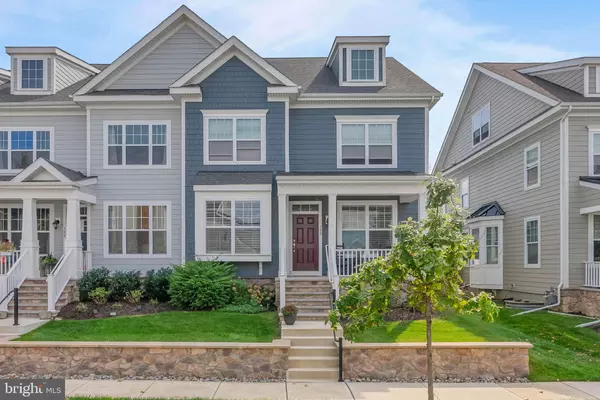
UPDATED:
Key Details
Property Type Townhouse
Sub Type End of Row/Townhouse
Listing Status Coming Soon
Purchase Type For Sale
Square Footage 3,638 sqft
Price per Sqft $233
Subdivision Spring Oak
MLS Listing ID PACT2110606
Style Straight Thru
Bedrooms 4
Full Baths 3
Half Baths 1
HOA Fees $476/mo
HOA Y/N Y
Abv Grd Liv Area 2,938
Year Built 2021
Available Date 2025-10-02
Annual Tax Amount $9,215
Tax Year 2025
Lot Size 3,904 Sqft
Acres 0.09
Property Sub-Type End of Row/Townhouse
Source BRIGHT
Property Description
This home is newer construction, 4 bedrooms, 2.5 bathrooms, 2 car garage in a newer development.
1st floor - flexible open floor plan with large chef's kitchen with custom tile backsplash, quartz countertops, s/s appliances, breakfast island with pendulum lighting. Large living room with fireplace, dining room area, ½ bathroom, office nook and sitting area. Since this is an end unit it has more windows with custom window shutters. Great deck area in the rear with direct entrance to 2 car garage and large driveway for additional parking.
2nd floor - impressive large master bedroom suite with his/hers walk in closet, large master bathroom with toilet closet, custom tile walk in shower, 2 separate vanities with quartz countertops. 2 additional bedrooms with decent size closets, large walk- in washer/dryer closet and a 3 piece hall bathroom with custom floor tiling
3rd floor - Large open room with window that can be used as another bedroom, office space, entertainment room. Separate HVAC closet.
Basement is a full unfinished basement with pex water system, gas HVAC system and hot water tank. Can be totally finished to your suitabilities.
Don't just enjoy the house, enjoy the community!
Location
State PA
County Chester
Area Charlestown Twp (10335)
Zoning RES
Rooms
Basement Unfinished
Main Level Bedrooms 4
Interior
Hot Water Natural Gas
Heating Forced Air
Cooling Central A/C
Fireplaces Number 1
Fireplace Y
Heat Source Natural Gas
Laundry Has Laundry
Exterior
Parking Features Additional Storage Area, Covered Parking
Garage Spaces 2.0
Amenities Available Fitness Center, Pool - Outdoor
Water Access N
Accessibility None
Total Parking Spaces 2
Garage Y
Building
Story 3
Foundation Concrete Perimeter
Sewer Public Sewer
Water Public
Architectural Style Straight Thru
Level or Stories 3
Additional Building Above Grade, Below Grade
New Construction N
Schools
School District Great Valley
Others
HOA Fee Include Lawn Maintenance,Snow Removal,Ext Bldg Maint,Insurance,Common Area Maintenance
Senior Community No
Tax ID 35-04 -0304
Ownership Fee Simple
SqFt Source 3638
Special Listing Condition Standard
Virtual Tour https://my.matterport.com/show/?m=RiS3RpJgYa2&

GET MORE INFORMATION




