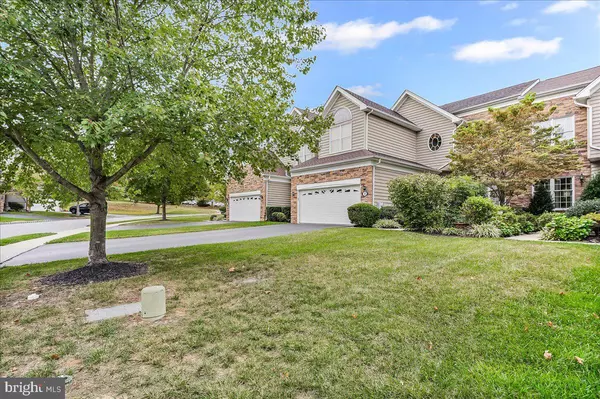
Open House
Fri Oct 03, 4:00pm - 6:00pm
Sun Oct 05, 11:00am - 1:00pm
UPDATED:
Key Details
Property Type Townhouse
Sub Type Interior Row/Townhouse
Listing Status Coming Soon
Purchase Type For Sale
Square Footage 3,354 sqft
Price per Sqft $202
Subdivision Riverside At Chadds
MLS Listing ID PACT2109654
Style Colonial
Bedrooms 3
Full Baths 2
Half Baths 1
HOA Fees $425/mo
HOA Y/N Y
Abv Grd Liv Area 3,354
Year Built 2007
Available Date 2025-10-03
Annual Tax Amount $9,394
Tax Year 2025
Lot Size 5,302 Sqft
Acres 0.12
Lot Dimensions 0.00 x 0.00
Property Sub-Type Interior Row/Townhouse
Source BRIGHT
Property Description
Location
State PA
County Chester
Area Pocopson Twp (10363)
Zoning RESIDENTIAL
Rooms
Other Rooms Living Room, Dining Room, Primary Bedroom, Bedroom 2, Bedroom 3, Kitchen, Family Room, Foyer, Breakfast Room, Laundry, Loft, Primary Bathroom, Full Bath, Half Bath
Basement Full, Poured Concrete, Unfinished
Interior
Interior Features Bathroom - Walk-In Shower, Breakfast Area, Carpet, Family Room Off Kitchen, Floor Plan - Open, Formal/Separate Dining Room, Primary Bath(s), Recessed Lighting, Upgraded Countertops, Walk-in Closet(s), Window Treatments, Wood Floors
Hot Water Propane
Heating Forced Air
Cooling Central A/C
Flooring Carpet, Ceramic Tile, Hardwood
Fireplaces Number 1
Fireplaces Type Gas/Propane
Inclusions Washer, dryer, refrigerator/freezer in kitchen and laundry rm, Green Egg/swing chair/2 rocking chairs on deck, white cabinet in Primary Bath, white shelving in loft, gym floor and TV in bsmt, bench in laundry room closet
Equipment Built-In Microwave, Built-In Range, Cooktop, Dishwasher, Dryer, Oven - Wall, Oven - Single, Refrigerator, Stainless Steel Appliances, Washer
Fireplace Y
Appliance Built-In Microwave, Built-In Range, Cooktop, Dishwasher, Dryer, Oven - Wall, Oven - Single, Refrigerator, Stainless Steel Appliances, Washer
Heat Source Propane - Metered
Laundry Main Floor
Exterior
Exterior Feature Deck(s)
Parking Features Garage - Front Entry
Garage Spaces 2.0
Utilities Available Cable TV, Propane - Community
Amenities Available Club House, Fitness Center, Tennis Courts, Tot Lots/Playground
Water Access N
Accessibility None
Porch Deck(s)
Attached Garage 2
Total Parking Spaces 2
Garage Y
Building
Story 2
Foundation Concrete Perimeter
Sewer Public Sewer
Water Public
Architectural Style Colonial
Level or Stories 2
Additional Building Above Grade, Below Grade
Structure Type 2 Story Ceilings,9'+ Ceilings
New Construction N
Schools
School District Unionville-Chadds Ford
Others
HOA Fee Include All Ground Fee,Common Area Maintenance,Ext Bldg Maint,Health Club,Lawn Maintenance,Management,Pool(s),Snow Removal,Trash
Senior Community No
Tax ID 63-04 -0493
Ownership Fee Simple
SqFt Source 3354
Special Listing Condition Standard

GET MORE INFORMATION




