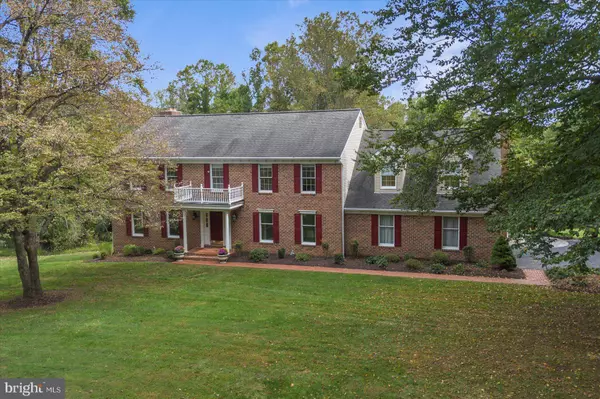
Open House
Sat Oct 04, 12:00pm - 2:00pm
UPDATED:
Key Details
Property Type Single Family Home
Sub Type Detached
Listing Status Active
Purchase Type For Sale
Square Footage 3,626 sqft
Price per Sqft $273
Subdivision Sherwood
MLS Listing ID MDBC2141036
Style Colonial
Bedrooms 5
Full Baths 2
Half Baths 2
HOA Y/N N
Abv Grd Liv Area 3,626
Year Built 1985
Annual Tax Amount $8,912
Tax Year 2024
Lot Size 5.130 Acres
Acres 5.13
Property Sub-Type Detached
Source BRIGHT
Property Description
The entire home features gleaming hardwood floors, creating a warm and cohesive flow throughout. The first floor is fully wrapped in custom molding, enhancing the home's architectural charm. The family room offers a cozy wood-burning fireplace, while the formal dining and living rooms provide the perfect backdrop for gatherings and entertaining.
The gourmet kitchen is designed with both beauty and functionality in mind, showcasing tile flooring, granite countertops, stainless steel appliances, a double oven, and an oversized island ideal for hosting and everyday living.
Upstairs, you'll find generously sized bedrooms, each outfitted with ceiling fans and recessed lighting in every room for comfort and efficiency. The bathrooms feature custom tile work, including a heated bathroom floor in the primary bath — a true luxury for year-round comfort. Crown molding throughout adds an elevated touch.
Enjoy seamless indoor-outdoor living with a large Tech Deck overlooking the peaceful and private 5-acre setting. Additional highlights include a whole-house generator for added security and a spacious 2-car garage with ample storage.
Located in the sought-after Blue Ribbon school district, this property offers the perfect blend of privacy, convenience, and refined living — an ideal retreat that still keeps you close to everything.
Location
State MD
County Baltimore
Zoning R
Rooms
Other Rooms Living Room, Dining Room, Primary Bedroom, Bedroom 2, Bedroom 3, Bedroom 4, Bedroom 5, Kitchen, Family Room, Basement, Bathroom 2, Primary Bathroom
Basement Unfinished
Interior
Interior Features Bathroom - Soaking Tub, Bathroom - Tub Shower, Bathroom - Walk-In Shower, Breakfast Area, Carpet, Ceiling Fan(s), Chair Railings, Crown Moldings, Dining Area, Floor Plan - Traditional, Kitchen - Eat-In, Kitchen - Table Space, Primary Bath(s), Recessed Lighting, Upgraded Countertops, Walk-in Closet(s), Wood Floors
Hot Water Electric
Heating Heat Pump(s)
Cooling Central A/C
Fireplaces Number 2
Fireplaces Type Wood
Inclusions Extra Freezer, extra refrigerator in garage
Equipment Built-In Microwave, Dishwasher, Dryer - Front Loading, Freezer, Oven - Double, Refrigerator, Stainless Steel Appliances, Washer - Front Loading
Fireplace Y
Appliance Built-In Microwave, Dishwasher, Dryer - Front Loading, Freezer, Oven - Double, Refrigerator, Stainless Steel Appliances, Washer - Front Loading
Heat Source Electric
Laundry Main Floor, Has Laundry
Exterior
Parking Features Garage - Side Entry, Inside Access, Garage Door Opener
Garage Spaces 2.0
Water Access N
Accessibility None
Attached Garage 2
Total Parking Spaces 2
Garage Y
Building
Story 3
Foundation Other
Sewer On Site Septic, Private Septic Tank
Water Well
Architectural Style Colonial
Level or Stories 3
Additional Building Above Grade, Below Grade
New Construction N
Schools
School District Baltimore County Public Schools
Others
Senior Community No
Tax ID 04081900013820
Ownership Fee Simple
SqFt Source 3626
Special Listing Condition Standard

GET MORE INFORMATION




