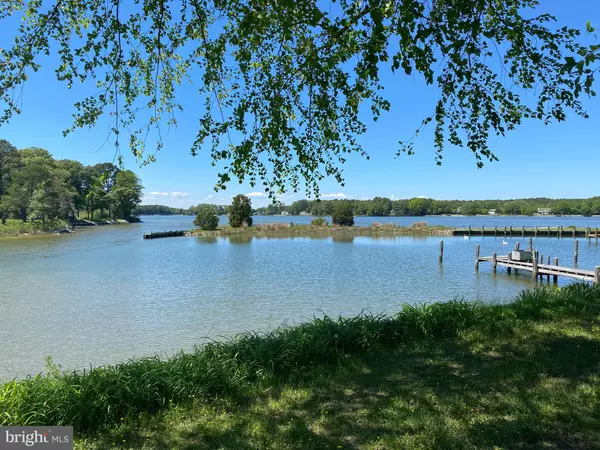
UPDATED:
Key Details
Property Type Single Family Home
Sub Type Detached
Listing Status Active
Purchase Type For Sale
Square Footage 2,832 sqft
Price per Sqft $812
Subdivision Baileys Neck
MLS Listing ID MDTA2012032
Style Colonial
Bedrooms 3
Full Baths 2
Half Baths 1
HOA Y/N N
Abv Grd Liv Area 2,832
Year Built 1968
Annual Tax Amount $7,790
Tax Year 2024
Lot Size 2.080 Acres
Acres 2.08
Property Sub-Type Detached
Source BRIGHT
Property Description
Talbot Country Club nearby.
15' x 19' Ipe deck with built-in benches on water side pf house.
20 x 21 two car garage with overhead storage, radar garage door openers. Most rooms have recessed lighting
"Spring Cove" has been dredged to 4 ft MLW right up to most of the docks. Was 4 ft when checked earlier this summer but arrange to do your own checking. Great views westward to the Tred Avon River.
Deed restriction precludes short term vacation rentals at all Peachblossom Point residences.
Location
State MD
County Talbot
Zoning RESIDENTAL CRITICAL AREA
Direction East
Rooms
Other Rooms Living Room, Dining Room, Primary Bedroom, Bedroom 2, Bedroom 3, Kitchen, Family Room, Library, Foyer, Study, Sun/Florida Room, Utility Room, Bathroom 2, Primary Bathroom
Interior
Interior Features Attic, Attic/House Fan, Bathroom - Stall Shower, Bathroom - Tub Shower, Built-Ins, Ceiling Fan(s), Chair Railings, Crown Moldings, Floor Plan - Traditional, Formal/Separate Dining Room, Primary Bath(s), Recessed Lighting, Sound System, Stove - Wood, Wainscotting, Walk-in Closet(s), Window Treatments, Wood Floors
Hot Water Electric
Heating Heat Pump(s), Baseboard - Electric
Cooling Heat Pump(s), Central A/C, Ceiling Fan(s), Attic Fan
Flooring Hardwood
Fireplaces Number 2
Inclusions see inclusion sheet in documents
Equipment Microwave, Refrigerator, Cooktop, Oven - Wall, Dishwasher, Disposal, Washer, Dryer
Fireplace Y
Appliance Microwave, Refrigerator, Cooktop, Oven - Wall, Dishwasher, Disposal, Washer, Dryer
Heat Source Electric
Laundry Main Floor
Exterior
Exterior Feature Deck(s)
Parking Features Additional Storage Area, Garage Door Opener
Garage Spaces 2.0
Waterfront Description Private Dock Site
Water Access Y
Water Access Desc Private Access
View Water
Roof Type Asphalt,Metal
Accessibility None
Porch Deck(s)
Total Parking Spaces 2
Garage Y
Building
Story 2
Foundation Crawl Space, Block
Sewer On Site Septic
Water Well
Architectural Style Colonial
Level or Stories 2
Additional Building Above Grade, Below Grade
New Construction N
Schools
School District Talbot County Public Schools
Others
Senior Community No
Tax ID 2103122409
Ownership Fee Simple
SqFt Source 2832
Security Features Security System
Special Listing Condition Standard

GET MORE INFORMATION




