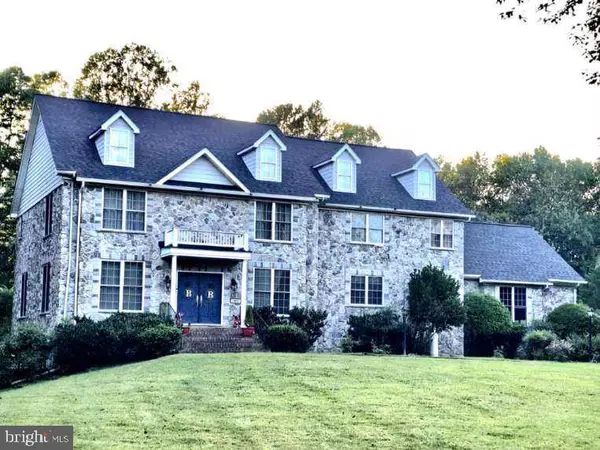
Open House
Sun Oct 12, 12:00pm - 3:00pm
UPDATED:
Key Details
Property Type Single Family Home
Sub Type Detached
Listing Status Coming Soon
Purchase Type For Sale
Square Footage 5,412 sqft
Price per Sqft $147
Subdivision Lake Jameson Sub
MLS Listing ID MDCH2047986
Style Contemporary
Bedrooms 5
Full Baths 3
Half Baths 2
HOA Fees $390/ann
HOA Y/N Y
Abv Grd Liv Area 3,866
Year Built 2003
Available Date 2025-10-12
Annual Tax Amount $9,154
Tax Year 2024
Lot Size 3.090 Acres
Acres 3.09
Property Sub-Type Detached
Source BRIGHT
Property Description
Welcome to your dream retreat in Hughesville, Maryland: a stately stone-front estate nestled on over 3 pristine acres in a sought-after neighborhood known for its charm, community, and privacy. With more than 5,800 square feet of beautifully maintained living space, this 5-bedroom, 4.5-bath residence is built for comfort, connection, and unforgettable gatherings.
From the moment you arrive, you're greeted by an oversized attached garage, multi-entry driveway, and a manicured lawn that stretches as far as the eye can see. Inside, you'll find generous living and gathering spaces, cozy propane fireplaces, and elegant details throughout, including a stunning sunroom addition, deck off the owner's suite, and a fully finished basement with a private entrance, living area, bedroom, full bath, and half bath — perfect for guests, extended family, or multi-generational living.
The gourmet kitchen is ready for entertaining, while the expansive layout offers abundant storage space and natural light. Located just minutes from Waldorf, La Plata, and White Plains, this home offers the best of both worlds -- serene country living with convenient access to shopping, dining, and commuting routes. Friendly neighbors, sprawling lots, and timeless curb appeal make this one of Hughesville's most desirable addresses.
This is more than a home: it's a lifestyle. Come see why this is the one you've been waiting for.
*Additional pictures coming soon.
Location
State MD
County Charles
Zoning AC
Rooms
Basement Full, Fully Finished
Interior
Hot Water Electric
Heating Heat Pump(s)
Cooling Central A/C
Fireplaces Number 4
Fireplace Y
Heat Source Electric
Exterior
Parking Features Garage - Side Entry, Additional Storage Area, Garage Door Opener, Oversized
Garage Spaces 2.0
Water Access N
Accessibility None
Attached Garage 2
Total Parking Spaces 2
Garage Y
Building
Story 3
Foundation Slab
Above Ground Finished SqFt 3866
Sewer Private Septic Tank
Water Well
Architectural Style Contemporary
Level or Stories 3
Additional Building Above Grade, Below Grade
New Construction N
Schools
School District Charles County Public Schools
Others
HOA Fee Include Trash
Senior Community No
Tax ID 0908067635
Ownership Fee Simple
SqFt Source 5412
Special Listing Condition Standard

GET MORE INFORMATION



