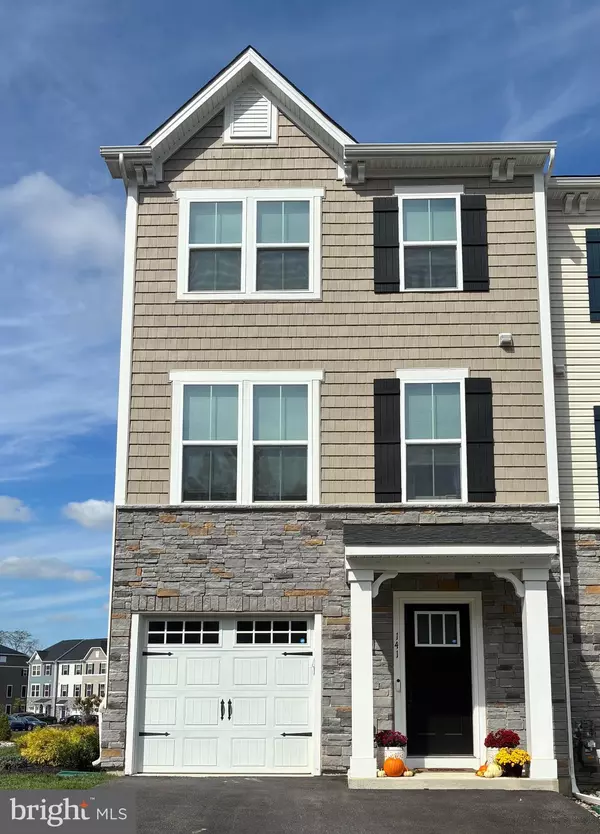
Open House
Sat Oct 11, 12:00pm - 2:00pm
Sun Oct 12, 11:00am - 1:00pm
UPDATED:
Key Details
Property Type Townhouse
Sub Type End of Row/Townhouse
Listing Status Coming Soon
Purchase Type For Sale
Square Footage 1,970 sqft
Price per Sqft $253
Subdivision Mapleview
MLS Listing ID PACT2110956
Style Craftsman
Bedrooms 3
Full Baths 2
Half Baths 1
HOA Fees $120/mo
HOA Y/N Y
Abv Grd Liv Area 1,970
Year Built 2023
Available Date 2025-10-10
Annual Tax Amount $7,117
Tax Year 2025
Lot Size 886 Sqft
Acres 0.02
Lot Dimensions 0.00 x 0.00
Property Sub-Type End of Row/Townhouse
Source BRIGHT
Property Description
Location
State PA
County Chester
Area East Brandywine Twp (10330)
Zoning RESIDENTIAL
Interior
Interior Features Breakfast Area, Ceiling Fan(s), Family Room Off Kitchen, Kitchen - Eat-In, Floor Plan - Open, Kitchen - Island, Pantry, Recessed Lighting, Walk-in Closet(s), Upgraded Countertops, Carpet
Hot Water Natural Gas
Heating Forced Air
Cooling Central A/C, Energy Star Cooling System
Flooring Luxury Vinyl Plank, Carpet
Equipment Dishwasher, Washer, Oven/Range - Gas, Microwave, Refrigerator
Fireplace N
Appliance Dishwasher, Washer, Oven/Range - Gas, Microwave, Refrigerator
Heat Source Natural Gas
Laundry Upper Floor
Exterior
Exterior Feature Patio(s), Deck(s)
Parking Features Garage - Front Entry, Additional Storage Area, Garage Door Opener
Garage Spaces 3.0
Utilities Available Cable TV Available, Natural Gas Available
Water Access N
Accessibility None
Porch Patio(s), Deck(s)
Attached Garage 1
Total Parking Spaces 3
Garage Y
Building
Story 3
Foundation Concrete Perimeter, Slab
Above Ground Finished SqFt 1970
Sewer Public Sewer
Water Public
Architectural Style Craftsman
Level or Stories 3
Additional Building Above Grade
New Construction N
Schools
Elementary Schools Brandywine-Wallace
Middle Schools Downington
High Schools Downingtown Hs West Campus
School District Downingtown Area
Others
HOA Fee Include Common Area Maintenance,Lawn Maintenance,Management,Snow Removal
Senior Community No
Tax ID 30-02 -0595
Ownership Fee Simple
SqFt Source 1970
Security Features Security System
Special Listing Condition Standard

GET MORE INFORMATION


