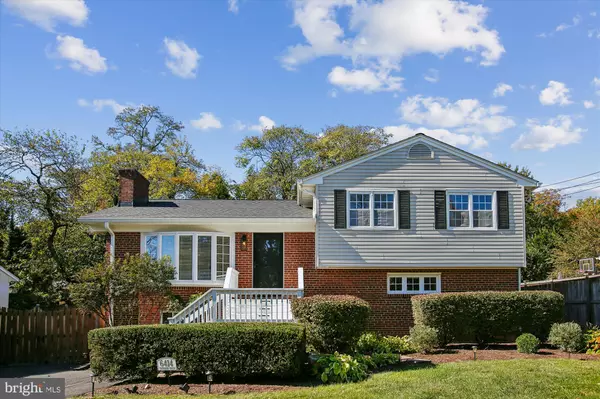
Open House
Sat Oct 25, 12:00pm - 2:00pm
Sun Oct 26, 12:00pm - 2:00pm
UPDATED:
Key Details
Property Type Single Family Home
Sub Type Detached
Listing Status Active
Purchase Type For Sale
Square Footage 2,344 sqft
Price per Sqft $405
Subdivision Country Club Terrace
MLS Listing ID VAFX2267176
Style Traditional
Bedrooms 4
Full Baths 2
Half Baths 1
HOA Y/N N
Abv Grd Liv Area 1,183
Year Built 1957
Available Date 2025-10-23
Annual Tax Amount $9,419
Tax Year 2025
Lot Size 10,098 Sqft
Acres 0.23
Property Sub-Type Detached
Source BRIGHT
Property Description
Just steps from Belle Haven Country Club, The Custard Shack, and The Haven Pizzeria (your weekends = sorted), this 4BR, 2.5BA single-family home offers four full levels of living and entertaining space.
On the main level, the open-concept kitchen is perfect for hosting lively dinner parties or enjoying quiet home-cooked meals. The basement adds another layer of versatility with its own bedroom, full bath, and 2nd kitchen—perfect for an in-law suite, au pair space, or guests who'll never want to leave.
Out back, the fenced yard is made for gatherings: BBQs, lawn games, or simply relaxing under the stars. Add in the easy access to Old Town Alexandria (simply a few minutes away), DC, and all the local favorites at your doorstep, and you've found the perfect blend of location + lifestyle.
Four bedrooms, Two-and-a-half baths, Four levels of living, Flexible in-law suite, All in the heart of Belle Haven!
Location
State VA
County Fairfax
Zoning 140
Rooms
Other Rooms Living Room, Dining Room, Bedroom 2, Bedroom 3, Bedroom 4, Kitchen, Family Room, Bedroom 1, In-Law/auPair/Suite, Full Bath, Half Bath
Basement Full, Windows
Interior
Interior Features 2nd Kitchen, Bathroom - Tub Shower, Bathroom - Stall Shower, Ceiling Fan(s), Dining Area, Floor Plan - Open, Kitchen - Eat-In, Kitchen - Island, Recessed Lighting, Window Treatments, Wood Floors
Hot Water Natural Gas
Heating Forced Air
Cooling Central A/C, Ceiling Fan(s)
Fireplaces Number 1
Fireplaces Type Brick, Mantel(s)
Equipment Dishwasher, Disposal, Dryer, Refrigerator, Stainless Steel Appliances, Washer, Oven/Range - Electric
Furnishings No
Fireplace Y
Appliance Dishwasher, Disposal, Dryer, Refrigerator, Stainless Steel Appliances, Washer, Oven/Range - Electric
Heat Source Natural Gas
Laundry Lower Floor
Exterior
Exterior Feature Deck(s)
Garage Spaces 2.0
Fence Rear, Fully
Utilities Available Electric Available, Natural Gas Available, Sewer Available, Water Available
Water Access N
View Street
Accessibility None
Porch Deck(s)
Total Parking Spaces 2
Garage N
Building
Lot Description Front Yard, Rear Yard
Story 4
Foundation Other
Above Ground Finished SqFt 1183
Sewer Public Sewer
Water Public
Architectural Style Traditional
Level or Stories 4
Additional Building Above Grade, Below Grade
New Construction N
Schools
Elementary Schools Belle View
Middle Schools Sandburg
High Schools West Potomac
School District Fairfax County Public Schools
Others
Senior Community No
Tax ID 0833 19 0009
Ownership Fee Simple
SqFt Source 2344
Acceptable Financing Cash, Conventional, FHA, VA
Listing Terms Cash, Conventional, FHA, VA
Financing Cash,Conventional,FHA,VA
Special Listing Condition Standard
Virtual Tour https://mls.truplace.com/Property/139/139768

GET MORE INFORMATION




