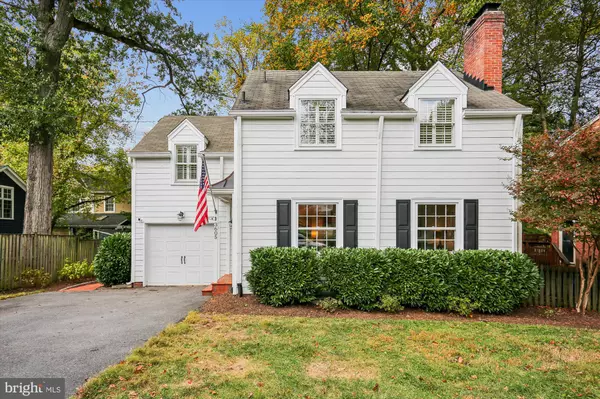
Open House
Sun Oct 26, 1:00pm - 3:00pm
UPDATED:
Key Details
Property Type Single Family Home
Sub Type Detached
Listing Status Active
Purchase Type For Sale
Square Footage 2,914 sqft
Price per Sqft $446
Subdivision Kenilworth
MLS Listing ID MDMC2204296
Style Colonial
Bedrooms 5
Full Baths 4
Half Baths 1
HOA Y/N N
Abv Grd Liv Area 2,484
Year Built 1940
Available Date 2025-10-23
Annual Tax Amount $11,613
Tax Year 2024
Lot Size 6,900 Sqft
Acres 0.16
Property Sub-Type Detached
Source BRIGHT
Property Description
A welcoming foyer and living room set the tone with abundant natural light from three walls of windows and a classic wood-burning fireplace. The heart of the home is the chef's kitchen, showcasing quartz countertops, custom cabinetry, and premium appliances-KitchenAid French-door refrigerator, gas range with griddle, Bosch Emerald Pro dishwasher, and Azure wine fridge. A large island with ample seating, connects seamlessly to the family room addition which has a custom built-in banquette, while sliding doors open to a deck ideal for outdoor dining and relaxation.
Entry from the attached one-car garage leads to a mudroom with cubbies, providing everyday convenience and organization. Privately tucked away, the main-level bedroom suite with beautifully renovated bath is perfect for guests, an office, or multigenerational living.
Upstairs, the generously sized primary suite offers a spa-inspired bath, walk-in closet with custom shelving, and views of the backyard. Three additional bedrooms include one with an en-suite bath and two sharing a hall bath.
The lower level features a cozy recreation room with fireplace and built-ins, laundry, and generous storage space. Outdoor upgrades include a deck (2019), brick patio and front steps by Capitol Hardscapes (2020), and a new garage door (2024).
Moments from Chevy Chase Lake, the Purple Line, Rock Creek Park, and the North Chevy Chase Swim Club, this exceptional home delivers modern updates, classic design, and a beloved neighborhood setting.
Location
State MD
County Montgomery
Zoning R60
Rooms
Basement Connecting Stairway, Improved, Partially Finished
Main Level Bedrooms 1
Interior
Hot Water Natural Gas
Heating Forced Air
Cooling Central A/C
Fireplaces Number 2
Fireplace Y
Heat Source Natural Gas
Exterior
Exterior Feature Deck(s)
Parking Features Garage - Front Entry
Garage Spaces 1.0
Water Access N
Accessibility None
Porch Deck(s)
Attached Garage 1
Total Parking Spaces 1
Garage Y
Building
Story 3
Foundation Block
Above Ground Finished SqFt 2484
Sewer Public Sewer
Water Public
Architectural Style Colonial
Level or Stories 3
Additional Building Above Grade, Below Grade
New Construction N
Schools
Elementary Schools Rosemary Hills
Middle Schools North Chevy Chase Elementary School
High Schools Bethesda-Chevy Chase
School District Montgomery County Public Schools
Others
Senior Community No
Tax ID 160700525670
Ownership Fee Simple
SqFt Source 2914
Special Listing Condition Standard
Virtual Tour https://mls.truplace.com/Property/134/139812

GET MORE INFORMATION




