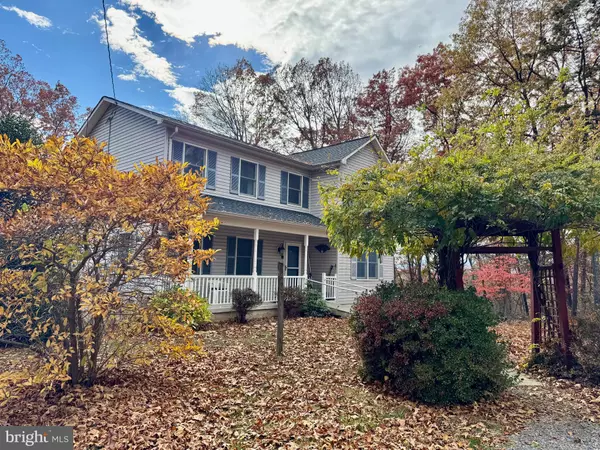
UPDATED:
Key Details
Property Type Single Family Home
Sub Type Detached
Listing Status Coming Soon
Purchase Type For Sale
Square Footage 2,012 sqft
Price per Sqft $226
Subdivision Winchester
MLS Listing ID VAFV2037762
Style Colonial
Bedrooms 3
Full Baths 2
Half Baths 1
HOA Y/N N
Abv Grd Liv Area 2,012
Year Built 2001
Available Date 2025-11-07
Annual Tax Amount $1,755
Tax Year 2025
Lot Size 2.000 Acres
Acres 2.0
Property Sub-Type Detached
Source BRIGHT
Property Description
Location
State VA
County Frederick
Zoning RA
Rooms
Other Rooms Living Room, Dining Room, Primary Bedroom, Bedroom 2, Bedroom 3, Kitchen, Family Room
Basement Walkout Level
Interior
Interior Features Kitchen - Table Space, Floor Plan - Traditional, Carpet, Formal/Separate Dining Room
Hot Water Electric
Heating Heat Pump(s)
Cooling Heat Pump(s)
Flooring Carpet, Vinyl
Fireplaces Number 1
Fireplaces Type Free Standing, Gas/Propane
Equipment Dishwasher, Dryer, Washer, Refrigerator, Microwave, Stove
Fireplace Y
Appliance Dishwasher, Dryer, Washer, Refrigerator, Microwave, Stove
Heat Source Electric
Laundry Hookup
Exterior
Exterior Feature Deck(s), Porch(es)
Water Access N
Accessibility None
Porch Deck(s), Porch(es)
Garage N
Building
Story 3
Foundation Brick/Mortar
Above Ground Finished SqFt 2012
Sewer Septic Exists
Water Well
Architectural Style Colonial
Level or Stories 3
Additional Building Above Grade, Below Grade
New Construction N
Schools
School District Frederick County Public Schools
Others
Senior Community No
Tax ID 58-1-1-F
Ownership Fee Simple
SqFt Source 2012
Special Listing Condition Standard

GET MORE INFORMATION



