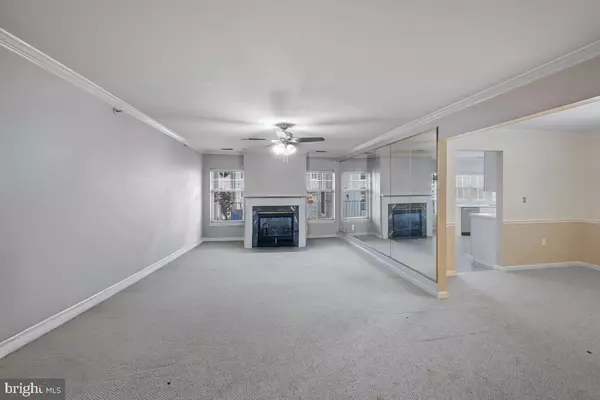
Open House
Sat Nov 08, 1:00pm - 3:00pm
Sun Nov 09, 11:00am - 1:00pm
UPDATED:
Key Details
Property Type Condo
Sub Type Condo/Co-op
Listing Status Coming Soon
Purchase Type For Sale
Square Footage 1,896 sqft
Price per Sqft $171
Subdivision Beckett Green
MLS Listing ID MDBC2142550
Style Contemporary
Bedrooms 2
Full Baths 2
Condo Fees $250/mo
HOA Y/N N
Abv Grd Liv Area 1,896
Year Built 1998
Available Date 2025-11-06
Annual Tax Amount $2,382
Tax Year 2024
Property Sub-Type Condo/Co-op
Source BRIGHT
Property Description
Location
State MD
County Baltimore
Zoning R
Rooms
Main Level Bedrooms 2
Interior
Interior Features Kitchen - Table Space, Dining Area, Floor Plan - Traditional
Hot Water Natural Gas
Heating Forced Air
Cooling Central A/C
Fireplace N
Heat Source Natural Gas
Exterior
Garage Spaces 2.0
Amenities Available Elevator
Water Access N
Accessibility Elevator
Total Parking Spaces 2
Garage N
Building
Story 1
Unit Features Garden 1 - 4 Floors
Above Ground Finished SqFt 1896
Sewer Public Sewer
Water Public
Architectural Style Contemporary
Level or Stories 1
Additional Building Above Grade, Below Grade
New Construction N
Schools
School District Baltimore County Public Schools
Others
Pets Allowed Y
HOA Fee Include Other
Senior Community No
Tax ID 04022300003537
Ownership Condominium
SqFt Source 1896
Special Listing Condition Standard
Pets Allowed Size/Weight Restriction, Number Limit, Breed Restrictions

GET MORE INFORMATION




