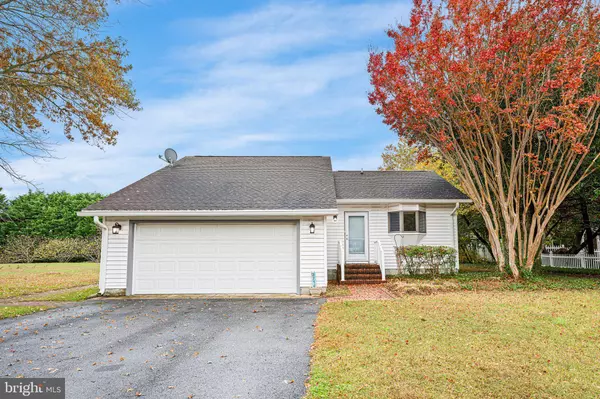
Open House
Sun Nov 09, 2:00pm - 4:00pm
UPDATED:
Key Details
Property Type Single Family Home
Sub Type Detached
Listing Status Coming Soon
Purchase Type For Sale
Square Footage 2,878 sqft
Price per Sqft $251
Subdivision Bay Harbor
MLS Listing ID DESU2099862
Style Cape Cod
Bedrooms 5
Full Baths 4
HOA Fees $115/ann
HOA Y/N Y
Abv Grd Liv Area 2,878
Year Built 1988
Available Date 2025-11-06
Annual Tax Amount $1,789
Tax Year 2025
Lot Size 0.510 Acres
Acres 0.51
Lot Dimensions 110.00 x 205.00
Property Sub-Type Detached
Source BRIGHT
Property Description
Welcome to this well maintained contemporary coastal retreat in the sought-after community of Bay Harbor, offering over 2,800 square feet of open-concept living space on a half-acre lot—just a mile from downtown Rehoboth Beach, the boardwalk, and premier restaurants.
This 5-bedroom, 4-full-bath custom home combines comfort, style, and location in one perfect package. Step inside to discover a bright, open floor plan featuring vaulted ceilings in the kitchen, dining, and great room—perfect for entertaining family and friends. The large kitchen offers an abundance of cabinetry, stainless steel appliances and plenty of workspace for the home chef.
The main-level primary suite includes two walk-in closets and a spacious en suite bath with double sinks. Two additional main-level bedrooms and full baths provide convenience and flexibility, while two more bedrooms and a fourth full bath upstairs make the perfect guest retreat.
Enjoy morning coffee or evening gatherings in the bright sunroom, which opens to a massive deck overlooking the backyard—ideal for outdoor dining, relaxing, or entertaining. The sunroom also makes a perfect home gym or playroom.
Recent updates include luxury vinyl plank flooring (2024), new stainless refrigerator (2024), new wall oven (2021), and new vinyl siding (2020). An oversized two-car garage adds ample storage and convenience for toys, outdoor activities and gardening.
Whether you're seeking a year-round residence or a coastal getaway, this home delivers the best of Rehoboth Beach living—close to the ocean, shopping, and dining, yet tucked away in a peaceful neighborhood.
Well cared for by the original owners and move-in ready—this is your chance to make coastal living your everyday reality!
Location
State DE
County Sussex
Area Lewes Rehoboth Hundred (31009)
Zoning MR
Rooms
Other Rooms Dining Room, Primary Bedroom, Bedroom 2, Bedroom 3, Bedroom 4, Bedroom 5, Kitchen, Den, Sun/Florida Room, Great Room, Bathroom 2, Bathroom 3, Bonus Room, Primary Bathroom, Full Bath
Main Level Bedrooms 3
Interior
Interior Features Attic, Carpet, Ceiling Fan(s), Entry Level Bedroom, Floor Plan - Open, Primary Bath(s)
Hot Water Electric
Heating Central
Cooling Central A/C
Flooring Luxury Vinyl Plank, Ceramic Tile, Carpet
Fireplaces Number 1
Fireplaces Type Wood
Equipment Cooktop, Dishwasher, Disposal, Dryer, Exhaust Fan, Microwave, Oven - Wall, Refrigerator, Washer, Water Heater
Fireplace Y
Appliance Cooktop, Dishwasher, Disposal, Dryer, Exhaust Fan, Microwave, Oven - Wall, Refrigerator, Washer, Water Heater
Heat Source Electric
Laundry Main Floor
Exterior
Exterior Feature Deck(s)
Parking Features Garage - Front Entry, Garage Door Opener, Inside Access
Garage Spaces 6.0
Water Access N
Roof Type Architectural Shingle
Accessibility Ramp - Main Level
Porch Deck(s)
Attached Garage 2
Total Parking Spaces 6
Garage Y
Building
Lot Description Front Yard, Rear Yard, Open
Story 1.5
Foundation Crawl Space
Above Ground Finished SqFt 2878
Sewer Public Sewer
Water Public
Architectural Style Cape Cod
Level or Stories 1.5
Additional Building Above Grade, Below Grade
New Construction N
Schools
School District Cape Henlopen
Others
HOA Fee Include Common Area Maintenance
Senior Community No
Tax ID 334-19.00-1114.00
Ownership Fee Simple
SqFt Source 2878
Special Listing Condition Standard

GET MORE INFORMATION




