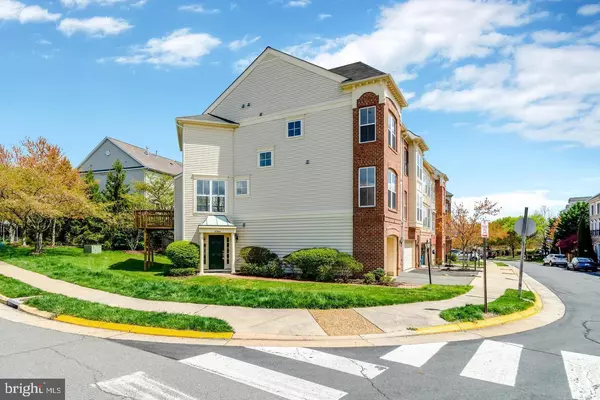
UPDATED:
Key Details
Property Type Townhouse
Sub Type End of Row/Townhouse
Listing Status Coming Soon
Purchase Type For Sale
Square Footage 2,532 sqft
Price per Sqft $312
Subdivision Brambleton Landbay
MLS Listing ID VALO2110376
Style Other
Bedrooms 3
Full Baths 3
Half Baths 1
HOA Fees $212/mo
HOA Y/N Y
Abv Grd Liv Area 2,532
Year Built 2004
Available Date 2025-11-19
Annual Tax Amount $5,617
Tax Year 2025
Lot Size 3,049 Sqft
Acres 0.07
Property Sub-Type End of Row/Townhouse
Source BRIGHT
Property Description
Welcome to this luxuriously renovated end-unit townhome offering 3 bedrooms, 3.5 baths, and a 2-car garage, perfectly situated across from the Brambleton Town Center. With approximately 2,532 sq ft of beautifully finished living space, this residence showcases modern upgrades, thoughtful design, and a premier location in one of Loudoun County's most desirable communities.
Step inside to discover a bright open-concept main level featuring gleaming hardwood floors, designer lighting, and spacious living and dining areas ideal for entertaining. The gourmet kitchen is a true showpiece—equipped with GE Café stainless steel appliances, Corian countertops, a large center island, and abundant custom cherry cabinetry. The French-door GE Café refrigerator with integrated beverage center dispenses hot and cold filtered water as well as cubed and crushed ice, blending function with luxury.
The primary suite offers a peaceful retreat with a spacious walk-in closet and a spa-inspired en-suite bathroom featuring dual vanities, a soaking tub, and a separate shower. Two additional bedrooms are well-sized and share a beautifully appointed full bath. The fully finished lower level provides a versatile recreation area, a third full bath, and a separate utility room with entry through the garage, making it ideal for guests or a home office.
Enjoy everyday convenience and style with a covered front entryway, fresh interior paint, and modern recessed lighting throughout. This home also comes with FIOS 500/500 broadband, Verizon Fios HD Extreme Package, and router service included in the HOA fee, ensuring seamless connectivity.
Outside, relax or entertain on your private patio and enjoy easy access to Brambleton's premium amenities—including pools, fitness centers, parks, playgrounds, walking trails, tennis courts, and community events. The low monthly HOA (approximately $212) covers broadband service, snow removal, trash, and exterior maintenance, delivering low-maintenance living at its finest.
Perfectly positioned near Legacy Elementary, Brambleton Middle, and Independence High School, and just minutes from shopping, dining, theaters, and major commuter routes, this stunning residence blends luxury, convenience, and value in one of Northern Virginia's most vibrant neighborhoods.
✨ Every detail has been thoughtfully designed—move right in and enjoy the Brambleton lifestyle at its best!
Location
State VA
County Loudoun
Zoning PDH4
Rooms
Other Rooms Living Room, Dining Room, Primary Bedroom, Bedroom 2, Bedroom 3, Kitchen, Game Room, Family Room, Foyer, Great Room, Laundry, Utility Room
Interior
Interior Features Family Room Off Kitchen, Kitchen - Gourmet, Kitchen - Island, Dining Area, Chair Railings, Upgraded Countertops, Crown Moldings, Primary Bath(s), Floor Plan - Open
Hot Water 60+ Gallon Tank, Natural Gas
Heating Central
Cooling Central A/C
Flooring Hardwood, Carpet
Fireplaces Number 1
Fireplaces Type Gas/Propane
Equipment Dishwasher, Disposal, Dryer, Exhaust Fan, Icemaker, Microwave, Oven/Range - Gas, Refrigerator, Washer, Instant Hot Water
Fireplace Y
Window Features Double Pane
Appliance Dishwasher, Disposal, Dryer, Exhaust Fan, Icemaker, Microwave, Oven/Range - Gas, Refrigerator, Washer, Instant Hot Water
Heat Source Natural Gas
Laundry Upper Floor
Exterior
Exterior Feature Deck(s)
Parking Features Garage Door Opener
Garage Spaces 2.0
Utilities Available Cable TV Available, Multiple Phone Lines, Under Ground
Amenities Available Bike Trail, Basketball Courts, Community Center, Jog/Walk Path, Picnic Area, Pool - Outdoor, Swimming Pool, Tennis Courts, Tot Lots/Playground, Volleyball Courts
Water Access N
View Street, Other
Roof Type Shingle
Accessibility None
Porch Deck(s)
Attached Garage 2
Total Parking Spaces 2
Garage Y
Building
Story 3
Foundation Slab
Above Ground Finished SqFt 2532
Sewer Public Sewer
Water Public
Architectural Style Other
Level or Stories 3
Additional Building Above Grade, Below Grade
Structure Type 9'+ Ceilings,Dry Wall
New Construction N
Schools
Elementary Schools Legacy
High Schools Independence
School District Loudoun County Public Schools
Others
Pets Allowed Y
HOA Fee Include Broadband,Cable TV,Fiber Optics at Dwelling,High Speed Internet,Management,Pool(s),Recreation Facility,Reserve Funds,Road Maintenance
Senior Community No
Tax ID 159454253000
Ownership Fee Simple
SqFt Source 2532
Acceptable Financing Cash, Conventional, FHA, VA, VHDA
Listing Terms Cash, Conventional, FHA, VA, VHDA
Financing Cash,Conventional,FHA,VA,VHDA
Special Listing Condition Standard
Pets Allowed No Pet Restrictions

GET MORE INFORMATION




