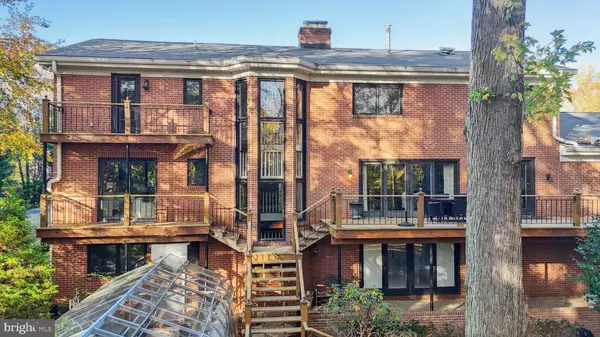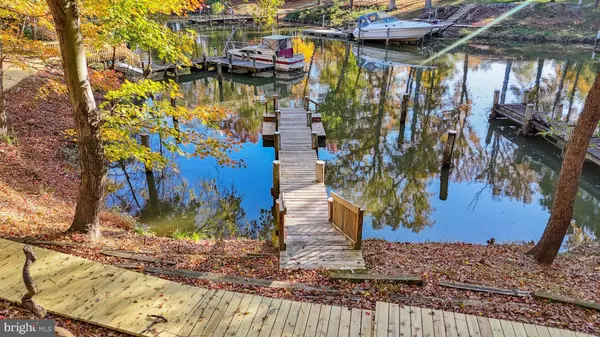
UPDATED:
Key Details
Property Type Single Family Home
Sub Type Detached
Listing Status Active
Purchase Type For Sale
Square Footage 5,399 sqft
Price per Sqft $175
Subdivision Tantallon On The Potomac
MLS Listing ID MDPG2181812
Style Colonial
Bedrooms 6
Full Baths 4
Half Baths 1
HOA Y/N N
Abv Grd Liv Area 3,918
Year Built 1969
Tax Year 2025
Lot Size 0.554 Acres
Acres 0.55
Property Sub-Type Detached
Source BRIGHT
Property Description
Step inside and be greeted by a graceful staircase framed by floor-to-ceiling windows that flood the foyer with natural light—an impressive welcome for all who enter. The flowing layout perfectly balances formal entertaining and everyday comfort. Real hardwood, marble, and tile floors enhance the home's luxurious character throughout.
The main level offers a beautifully appointed formal dining room with a picturesque window, a stylish bar, and a statement accent wall. The front gathering room provides an inviting space for refined entertaining, while the family room—with its cozy fireplace and expansive windows—flows seamlessly into the outdoors. The eat-in kitchen, overlooking the landscaped front yard, includes a butler's pantry and a separate mudroom for added convenience. Step outside to the expansive deck with a retractable awning—ideal for alfresco dining, summer gatherings, and weekend cookouts. The circular driveway and two-car garage offer impressive parking capacity for up to 20 cars.
Upstairs, the primary suite is a private retreat featuring a remodeled marble-appointed bath, dual vanities, a walk-in closet, a custom wardrobe, and a private balcony overlooking tranquil views. A second ensuite bedroom with an updated bath offers comfort for guests, while three additional spacious bedrooms and another updated bath complete the upper level.
The fully finished walk-out basement expands the living space with a large recreation room, fireplace, wet bar, sixth bedroom, fourth full bath, and flex room. Step through the Pella patio doors to your private backyard oasis—featuring a greenhouse and access to the shared dock (right side conveys), perfect for boating, kayaking, or relaxing by the water.
Life in Tantallon offers a true sense of community—neighbors stroll, cycle, and enjoy the outdoors. Nearby marinas, the National Golf Club, and Fort Washington Park provide endless recreation, while National Harbor and MGM are just minutes away. With easy access to D.C. and Northern Virginia—or by boat to The Wharf, Georgetown, and Old Town Alexandria—this location embodies the ultimate in convenience and luxury living.
Experience the perfect balance of elegance, comfort, and waterfront living—schedule your private tour today. *Square footage is approximate and should not be used for property valuation.
Location
State MD
County Prince Georges
Zoning R
Rooms
Other Rooms Living Room, Dining Room, Primary Bedroom, Sitting Room, Bedroom 2, Bedroom 3, Bedroom 4, Bedroom 5, Kitchen, Family Room, Foyer, Laundry, Mud Room, Office, Recreation Room, Bedroom 6, Bathroom 2, Bathroom 3, Bonus Room, Primary Bathroom, Full Bath, Half Bath
Basement Daylight, Full, Fully Finished, Heated, Interior Access, Outside Entrance, Rear Entrance, Walkout Level
Interior
Interior Features Bar, Carpet, Built-Ins, Bathroom - Walk-In Shower, Family Room Off Kitchen, Floor Plan - Traditional, Formal/Separate Dining Room, Kitchen - Eat-In, Kitchen - Table Space, Laundry Chute, Pantry, Primary Bedroom - Bay Front, Recessed Lighting, Walk-in Closet(s), Window Treatments, Wood Floors
Hot Water Other
Heating Central
Cooling Central A/C
Flooring Carpet, Hardwood, Luxury Vinyl Plank
Fireplaces Number 2
Fireplaces Type Brick, Gas/Propane, Insert
Equipment Disposal, Dishwasher, Dryer, Refrigerator, Washer
Fireplace Y
Appliance Disposal, Dishwasher, Dryer, Refrigerator, Washer
Heat Source Electric
Laundry Main Floor
Exterior
Exterior Feature Patio(s), Deck(s), Balconies- Multiple
Parking Features Covered Parking, Garage - Front Entry, Inside Access
Garage Spaces 2.0
Water Access Y
View Trees/Woods, Water, Creek/Stream
Accessibility None
Porch Patio(s), Deck(s), Balconies- Multiple
Attached Garage 2
Total Parking Spaces 2
Garage Y
Building
Lot Description Fishing Available, Front Yard, Level, No Thru Street, Partly Wooded, Rear Yard, Road Frontage, SideYard(s), Stream/Creek, Trees/Wooded
Story 3
Foundation Concrete Perimeter
Above Ground Finished SqFt 3918
Sewer Public Sewer
Water Public
Architectural Style Colonial
Level or Stories 3
Additional Building Above Grade, Below Grade
New Construction N
Schools
School District Prince George'S County Public Schools
Others
Senior Community No
Tax ID 17050386300
Ownership Fee Simple
SqFt Source 5399
Security Features Security System
Acceptable Financing Cash, Conventional, FHA, FHA 203(b), FHA 203(k), VA
Listing Terms Cash, Conventional, FHA, FHA 203(b), FHA 203(k), VA
Financing Cash,Conventional,FHA,FHA 203(b),FHA 203(k),VA
Special Listing Condition Standard

GET MORE INFORMATION




