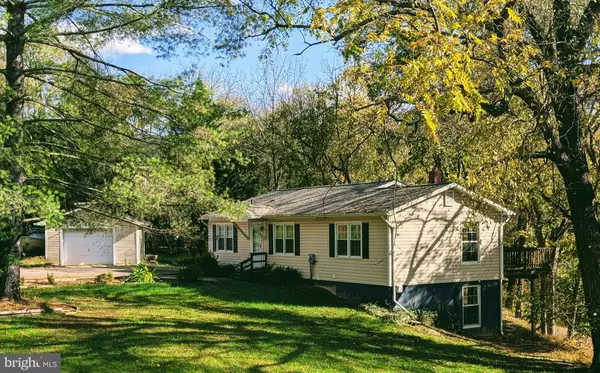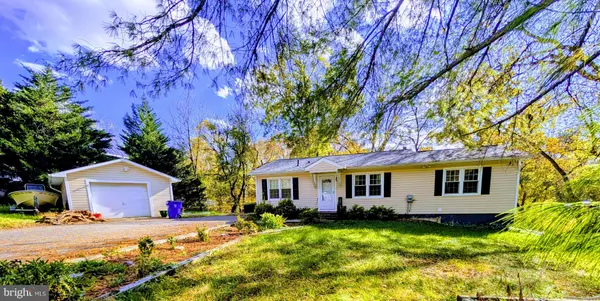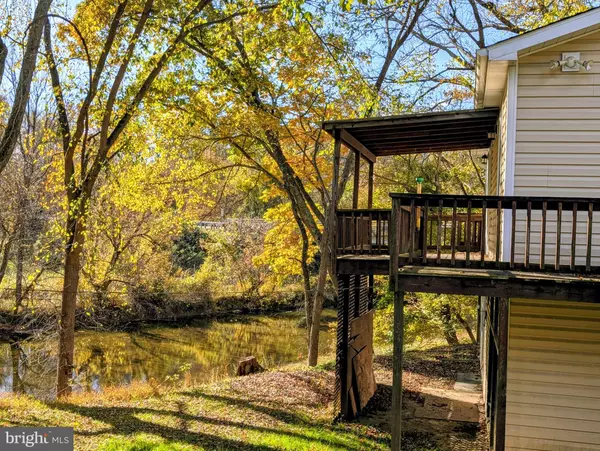
UPDATED:
Key Details
Property Type Single Family Home
Sub Type Detached
Listing Status Coming Soon
Purchase Type For Sale
Square Footage 1,408 sqft
Price per Sqft $284
Subdivision None Available
MLS Listing ID MDFR2072924
Style Ranch/Rambler
Bedrooms 3
Full Baths 2
HOA Y/N N
Abv Grd Liv Area 1,088
Year Built 1976
Available Date 2025-11-10
Annual Tax Amount $3,925
Tax Year 2025
Lot Size 0.860 Acres
Acres 0.86
Property Sub-Type Detached
Source BRIGHT
Property Description
Location
State MD
County Frederick
Zoning A
Rooms
Other Rooms Living Room, Dining Room, Primary Bedroom, Bedroom 2, Bedroom 3, Kitchen, Family Room, Other, Utility Room, Bathroom 2, Primary Bathroom
Basement Full, Heated, Improved, Outside Entrance, Interior Access, Partially Finished, Walkout Level, Windows, Workshop, Daylight, Partial, Rear Entrance
Main Level Bedrooms 1
Interior
Interior Features Entry Level Bedroom, Floor Plan - Traditional, Kitchen - Table Space, Primary Bath(s), Walk-in Closet(s), Pantry, Ceiling Fan(s), Carpet, Kitchen - Eat-In, Stove - Wood, Bathroom - Jetted Tub, Bathroom - Soaking Tub, Bathroom - Stall Shower, Bathroom - Walk-In Shower
Hot Water Electric
Heating Central
Cooling Central A/C, Ceiling Fan(s)
Flooring Vinyl, Carpet
Equipment Dishwasher, Oven/Range - Electric, Refrigerator, Water Heater, Washer, Dryer
Fireplace N
Window Features Replacement,Insulated
Appliance Dishwasher, Oven/Range - Electric, Refrigerator, Water Heater, Washer, Dryer
Heat Source Oil, Electric, Wood
Laundry Lower Floor, Basement
Exterior
Exterior Feature Deck(s)
Parking Features Garage - Front Entry, Additional Storage Area
Garage Spaces 1.0
Utilities Available Electric Available
Water Access N
View Creek/Stream
Roof Type Shingle
Street Surface Black Top
Accessibility None
Porch Deck(s)
Road Frontage City/County
Total Parking Spaces 1
Garage Y
Building
Lot Description Stream/Creek, Trees/Wooded, Flood Plain
Story 2
Foundation Block
Above Ground Finished SqFt 1088
Sewer Holding Tank, Approved System, Private Septic Tank
Water Well
Architectural Style Ranch/Rambler
Level or Stories 2
Additional Building Above Grade, Below Grade
Structure Type Dry Wall,Paneled Walls
New Construction N
Schools
Elementary Schools Urbana
Middle Schools Urbana
High Schools Urbana
School District Frederick County Public Schools
Others
Pets Allowed Y
Senior Community No
Tax ID 1107199651
Ownership Fee Simple
SqFt Source 1408
Special Listing Condition Standard
Pets Allowed No Pet Restrictions

GET MORE INFORMATION




