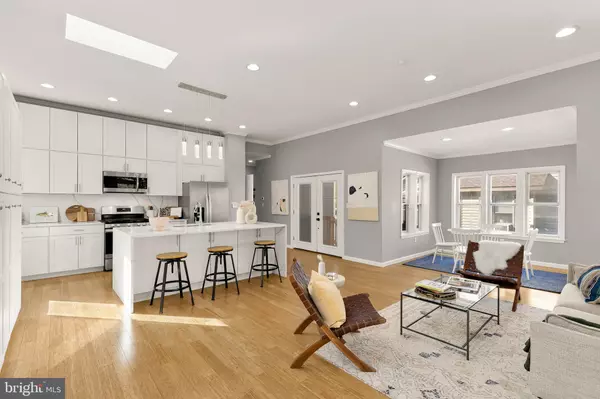
UPDATED:
Key Details
Property Type Single Family Home
Sub Type Detached
Listing Status Active
Purchase Type For Sale
Square Footage 2,220 sqft
Price per Sqft $315
Subdivision Woodridge
MLS Listing ID DCDC2227652
Style Bungalow
Bedrooms 5
Full Baths 2
Half Baths 1
HOA Y/N N
Abv Grd Liv Area 1,110
Year Built 1924
Annual Tax Amount $5,930
Tax Year 2025
Lot Size 7,920 Sqft
Acres 0.18
Property Sub-Type Detached
Source BRIGHT
Property Description
Step inside and feel the wow factor — the open-concept main level impresses with 13-foot ceilings, natural light pouring in from multiple skylights, and seamless flow between the living, dining, and kitchen spaces. Every detail has been curated for both style and functionality, from the unique designer light fixtures to the wide-plank flooring that carries throughout.
The chef's kitchen is a true showpiece, featuring marble countertops, a large island with seating, a deep sink, and professional-grade stainless steel appliances — ideal for casual mornings or entertaining friends.
The home offers over 2,440 square feet of thoughtfully designed living space, including a stunning primary suite and four additional spacious bedrooms that can flex for guests, a home office, or creative studio.
Outdoors, enjoy a stunning front porch perfect for morning coffee and an oversized fenced backyard with a storage shed and electric gate, offering endless possibilities for entertaining, gardening, or simply relaxing under the stars.
Modern amenities like USB outlets, double patio doors, and custom lighting add convenience and flair to every corner. With off-street parking for two, and a location just minutes from Ivy City, H Street NE, Fort Lincoln, and the National Arboretum, this home delivers luxury living with a laid-back, urban edge.
Bold. Bright. Beautiful. Discover a Woodridge home that's as unforgettable as the city itself.
Location
State DC
County Washington
Zoning R-1B
Rooms
Other Rooms Primary Bedroom, Bedroom 2, Kitchen, Family Room, Bedroom 1, Bathroom 1, Bathroom 2, Half Bath
Basement Fully Finished, Heated, Improved, Side Entrance, Interior Access, Shelving
Main Level Bedrooms 2
Interior
Interior Features Bar, Built-Ins, Combination Kitchen/Dining, Floor Plan - Open, Kitchen - Island, Recessed Lighting, Store/Office, Walk-in Closet(s), Wood Floors
Hot Water Natural Gas
Heating Forced Air
Cooling Central A/C
Equipment Built-In Microwave, Cooktop, Dishwasher, Disposal, Dryer, Freezer, Icemaker, Oven/Range - Gas, Refrigerator, Washer
Furnishings No
Fireplace N
Appliance Built-In Microwave, Cooktop, Dishwasher, Disposal, Dryer, Freezer, Icemaker, Oven/Range - Gas, Refrigerator, Washer
Heat Source Natural Gas
Laundry Basement
Exterior
Exterior Feature Deck(s)
Garage Spaces 3.0
Water Access N
Accessibility None
Porch Deck(s)
Total Parking Spaces 3
Garage N
Building
Story 2
Foundation Permanent
Above Ground Finished SqFt 1110
Sewer Public Sewer
Water Public
Architectural Style Bungalow
Level or Stories 2
Additional Building Above Grade, Below Grade
New Construction N
Schools
School District District Of Columbia Public Schools
Others
Pets Allowed Y
Senior Community No
Tax ID 4360//0066
Ownership Fee Simple
SqFt Source 2220
Horse Property N
Special Listing Condition Standard
Pets Allowed No Pet Restrictions

GET MORE INFORMATION




