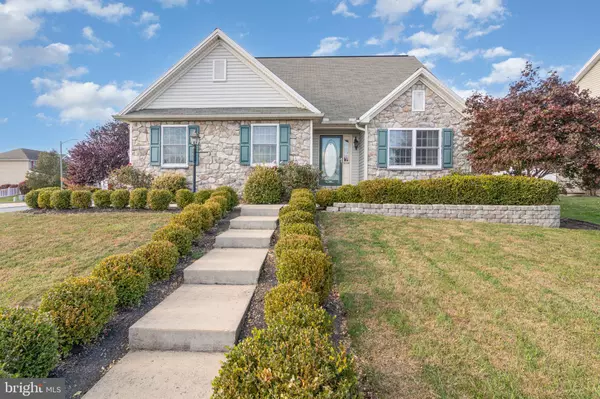
UPDATED:
Key Details
Property Type Single Family Home
Sub Type Detached
Listing Status Active
Purchase Type For Sale
Square Footage 2,977 sqft
Price per Sqft $151
Subdivision Apple Creek Farms
MLS Listing ID PADA2051114
Style Cape Cod
Bedrooms 3
Full Baths 3
Half Baths 1
HOA Y/N N
Abv Grd Liv Area 2,210
Year Built 2008
Annual Tax Amount $7,940
Tax Year 2025
Lot Size 10,890 Sqft
Acres 0.25
Property Sub-Type Detached
Source BRIGHT
Property Description
located in desirable Apple Creek Farms Community, Susquehanna Township.
At approximately 2,210 sq. feet of total finished living space this home offers
everything you would expect and more. The formal entry features a ceramic
tile floor, ceiling light, guest closet, guest bathroom, and door leading to the
oversized two-car garage with shelving and opener. The well-equipped eat-in
kitchen offers ceramic tile flooring, oak wood cabinets, double basin sink with
disposal, reverse osmosis water filter, countertops with breakfast bar, full
stainless steel appliance package, pantry, and a utility closet. Host those
special occasions in the dining room with laminate flooring, chair-rail, crown
molding, and a double window. The open and airy great room offers laminate
flooring, cathedral ceilings, ceiling fan with light, custom display shelf and a
door leading to the sunroom. The light infused sunroom offers carpet, ceiling
fan with light, seven windows overlooking the fenced-in rear yard with a patio,
beautiful mature landscaping, and access to the storage shed with pegboard
“Great for lawn equipment.” The main floor also features a primary bedroom
suite with carpet, tray ceilings, ceiling fan with light and a large walk-in closet
with a separate laundry closet with washer and dryer hook-ups. The primary
bathroom offers a double basin vanity, low-profile walk-in shower with seats
and a linen closet. The second floor offers two great-sized bedrooms, both
with wall-to-wall carpet, double door closets, and easy access to a full
bathroom with a tub/shower combo and linen closet. The lower level features
a roomy recreation room with carpet, ceiling lights, egress window, and a
door leading to a full bathroom with ceramic tile floor and a low-profile step-in
shower with ceramic tile surround. The lower level also offers a large laundry
room with a washer, dryer, utility sink, and room for a folding table and ironing
board and a separate door to a large utility/storage area. This well-maintained
cape cod with so much natural lighting, spacious rooms, and a fabulous
location truly makes this a place to call HOME. Please call today for your
private tour and expect even more Surprises.
Location
State PA
County Dauphin
Area Susquehanna Twp (14062)
Zoning RESIDENTIAL
Rooms
Other Rooms Dining Room, Primary Bedroom, Bedroom 2, Bedroom 3, Kitchen, Family Room, Foyer, Sun/Florida Room, Great Room, Laundry, Storage Room, Primary Bathroom, Full Bath, Half Bath
Basement Partial, Sump Pump, Partially Finished, Windows
Main Level Bedrooms 1
Interior
Interior Features Bathroom - Tub Shower, Bathroom - Walk-In Shower, Built-Ins, Carpet, Ceiling Fan(s), Chair Railings, Crown Moldings, Dining Area, Entry Level Bedroom, Floor Plan - Traditional, Kitchen - Eat-In, Pantry, Primary Bath(s), Walk-in Closet(s)
Hot Water Electric
Heating Heat Pump(s)
Cooling Central A/C
Flooring Carpet, Ceramic Tile, Concrete, Laminated
Equipment Built-In Microwave, Air Cleaner, Dishwasher, Disposal, Dryer - Electric, Refrigerator, Washer, Water Heater, Stove
Fireplace N
Appliance Built-In Microwave, Air Cleaner, Dishwasher, Disposal, Dryer - Electric, Refrigerator, Washer, Water Heater, Stove
Heat Source Electric
Laundry Lower Floor, Main Floor, Dryer In Unit, Washer In Unit
Exterior
Exterior Feature Patio(s)
Parking Features Garage - Side Entry, Garage Door Opener
Garage Spaces 2.0
Fence Privacy, Vinyl
Water Access N
Roof Type Shingle
Accessibility None
Porch Patio(s)
Attached Garage 2
Total Parking Spaces 2
Garage Y
Building
Lot Description Corner, Landscaping
Story 2
Foundation Block
Above Ground Finished SqFt 2210
Sewer Public Sewer
Water Public
Architectural Style Cape Cod
Level or Stories 2
Additional Building Above Grade, Below Grade
Structure Type Cathedral Ceilings,9'+ Ceilings,Dry Wall
New Construction N
Schools
High Schools Susquehanna Township
School District Susquehanna Township
Others
Pets Allowed Y
Senior Community No
Tax ID 62-019-147-000-0000
Ownership Fee Simple
SqFt Source 2977
Acceptable Financing Cash, Conventional, FHA, VA
Horse Property N
Listing Terms Cash, Conventional, FHA, VA
Financing Cash,Conventional,FHA,VA
Special Listing Condition Standard
Pets Allowed Cats OK, Dogs OK

GET MORE INFORMATION




