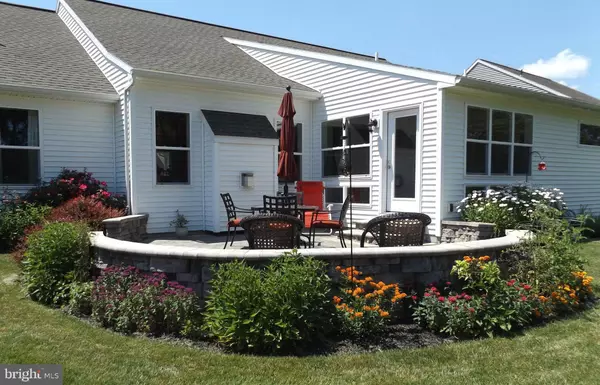
UPDATED:
Key Details
Property Type Single Family Home
Sub Type Detached
Listing Status Coming Soon
Purchase Type For Sale
Square Footage 2,600 sqft
Price per Sqft $161
Subdivision Greystone Crossing
MLS Listing ID PALN2023510
Style Ranch/Rambler
Bedrooms 3
Full Baths 3
HOA Y/N N
Abv Grd Liv Area 1,992
Year Built 2015
Available Date 2025-11-06
Annual Tax Amount $8,556
Tax Year 2025
Lot Size 0.350 Acres
Acres 0.35
Property Sub-Type Detached
Source BRIGHT
Property Description
The heart of the home is the gourmet kitchen featuring a spacious open concept that seamlessly transitions into a cozy family room with a warm fireplace—perfect for entertaining or quiet evenings. Enjoy your morning coffee or relax year-round in the gorgeous sunroom, flooded with natural sunlight from large windows, or host memorable dinners in the formal dining room. You will also appreciate the highly desirable laundry room on the main level.
The private primary bedroom is a true retreat, complete with a luxurious newly updated en suite bathroom. Indulge in the spa-like experience of the soaker tub or the stunning walk-in tile shower. On the opposite side of the house, you'll find two additional spacious bedrooms and a full bathroom, ideal for family or guests.
The appeal extends to the fantastic finished lower level, which boasts an amazing space for a rec room and the added convenience of an additional full bathroom.
Outdoor living is a dream with a spectacular paver patio and a level rear yard defined by gorgeous landscaping, creating your own private oasis. Practical features include a finished 2-car garage and a handy storage shed.
This home is a perfect blend of luxury, comfort, and convenience! An easy drive to Hershey or Lancaster, and just minutes to Lebanon Valley College, Lebanon VA Medical Center, and Fort Indiantown Gap. This is a must-see! Schedule your showing today!
Location
State PA
County Lebanon
Area Lebanon City (13201)
Zoning RESIDENTIAL
Rooms
Other Rooms Dining Room, Kitchen, Family Room, Sun/Florida Room, Laundry, Recreation Room, Workshop
Basement Partial, Fully Finished, Windows, Heated, Interior Access, Sump Pump, Workshop
Main Level Bedrooms 3
Interior
Interior Features Built-Ins, Ceiling Fan(s), Floor Plan - Open, Kitchen - Gourmet, Kitchen - Island, Upgraded Countertops, Family Room Off Kitchen, Formal/Separate Dining Room, Primary Bath(s), Bathroom - Jetted Tub, Bathroom - Walk-In Shower, Bathroom - Tub Shower, Walk-in Closet(s), Entry Level Bedroom, Recessed Lighting, Window Treatments, Sound System, Water Treat System
Hot Water Natural Gas
Heating Forced Air
Cooling Central A/C
Flooring Luxury Vinyl Plank, Tile/Brick
Fireplaces Number 1
Fireplaces Type Gas/Propane, Marble, Stone
Inclusions Refrigerator, Washer, Dryer, Window Treatments, Bar Stools
Equipment Water Conditioner - Owned, Built-In Microwave, Dishwasher, Disposal, Built-In Range, Oven/Range - Electric, Refrigerator, Icemaker, Washer, Dryer - Front Loading, Water Heater
Fireplace Y
Window Features Double Pane,Energy Efficient
Appliance Water Conditioner - Owned, Built-In Microwave, Dishwasher, Disposal, Built-In Range, Oven/Range - Electric, Refrigerator, Icemaker, Washer, Dryer - Front Loading, Water Heater
Heat Source Natural Gas
Laundry Main Floor
Exterior
Exterior Feature Porch(es), Patio(s)
Parking Features Garage - Front Entry, Garage Door Opener, Inside Access, Oversized
Garage Spaces 4.0
Water Access N
Roof Type Architectural Shingle
Accessibility 2+ Access Exits
Porch Porch(es), Patio(s)
Attached Garage 2
Total Parking Spaces 4
Garage Y
Building
Lot Description Front Yard, Rear Yard, Level, Landscaping
Story 1
Foundation Permanent, Other, Crawl Space, Active Radon Mitigation
Above Ground Finished SqFt 1992
Sewer Public Sewer
Water Public
Architectural Style Ranch/Rambler
Level or Stories 1
Additional Building Above Grade, Below Grade
New Construction N
Schools
School District Lebanon
Others
Senior Community No
Tax ID 02-2332986-365267-0000
Ownership Fee Simple
SqFt Source 2600
Acceptable Financing Cash, Conventional, FHA, VA
Listing Terms Cash, Conventional, FHA, VA
Financing Cash,Conventional,FHA,VA
Special Listing Condition Standard

GET MORE INFORMATION




