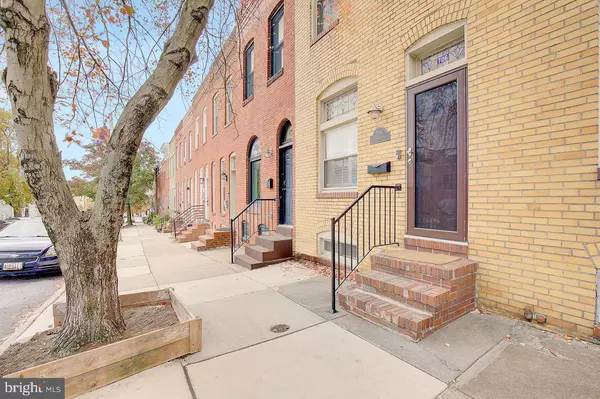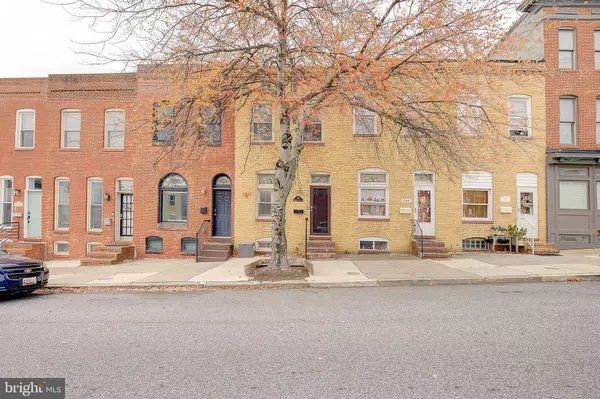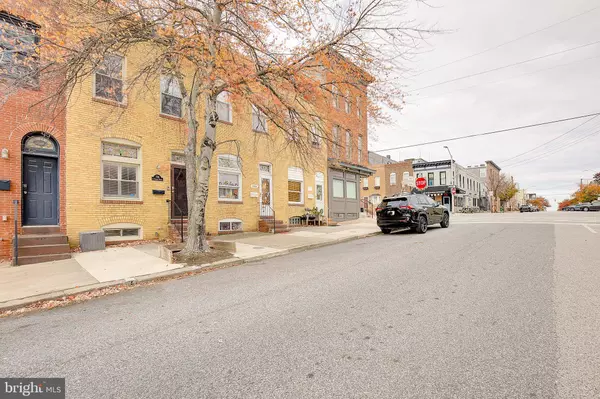
UPDATED:
Key Details
Property Type Townhouse
Sub Type Interior Row/Townhouse
Listing Status Active
Purchase Type For Sale
Square Footage 1,977 sqft
Price per Sqft $191
Subdivision Canton
MLS Listing ID MDBA2189558
Style Contemporary
Bedrooms 2
Full Baths 2
Half Baths 1
HOA Y/N N
Abv Grd Liv Area 1,318
Year Built 1913
Available Date 2025-11-01
Annual Tax Amount $8,395
Tax Year 2025
Property Sub-Type Interior Row/Townhouse
Source BRIGHT
Property Description
Location
State MD
County Baltimore City
Zoning R-8
Rooms
Other Rooms Primary Bedroom, Bedroom 2, Kitchen, Family Room, Bathroom 3, Primary Bathroom, Half Bath
Basement Fully Finished
Interior
Interior Features Floor Plan - Open, Family Room Off Kitchen, Kitchen - Gourmet, Recessed Lighting, Dining Area, Upgraded Countertops, Wood Floors
Hot Water Electric
Cooling Central A/C
Flooring Wood
Inclusions Washer/dryer, stove, refrigerator, microwave, dishwasher
Equipment Built-In Microwave, Dishwasher, Dryer, Oven/Range - Gas, Refrigerator, Washer
Fireplace N
Window Features Double Pane
Appliance Built-In Microwave, Dishwasher, Dryer, Oven/Range - Gas, Refrigerator, Washer
Heat Source Natural Gas
Laundry Lower Floor
Exterior
Exterior Feature Deck(s), Patio(s)
Fence Rear
Water Access N
View City
Accessibility None
Porch Deck(s), Patio(s)
Road Frontage City/County
Garage N
Building
Story 3
Foundation Other
Above Ground Finished SqFt 1318
Sewer Public Sewer
Water Public
Architectural Style Contemporary
Level or Stories 3
Additional Building Above Grade, Below Grade
Structure Type Tray Ceilings,Brick,Dry Wall
New Construction N
Schools
School District Baltimore City Public Schools
Others
Senior Community No
Tax ID 0326066439A030
Ownership Fee Simple
SqFt Source 1977
Acceptable Financing FHA, Cash, Conventional, VA
Listing Terms FHA, Cash, Conventional, VA
Financing FHA,Cash,Conventional,VA
Special Listing Condition Standard

GET MORE INFORMATION




