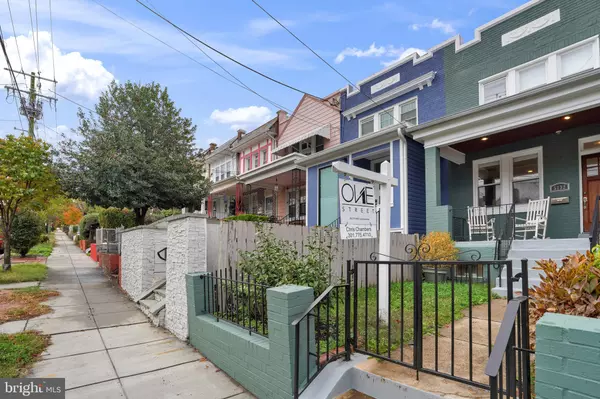
Open House
Sat Nov 08, 12:00pm - 2:00pm
UPDATED:
Key Details
Property Type Townhouse
Sub Type Interior Row/Townhouse
Listing Status Active
Purchase Type For Sale
Square Footage 1,472 sqft
Price per Sqft $474
Subdivision Petworth
MLS Listing ID DCDC2230192
Style Contemporary
Bedrooms 3
Full Baths 3
Half Baths 1
HOA Y/N N
Abv Grd Liv Area 1,056
Year Built 1927
Annual Tax Amount $6,369
Tax Year 2024
Lot Size 1,367 Sqft
Acres 0.03
Property Sub-Type Interior Row/Townhouse
Source BRIGHT
Property Description
Set on a quiet, tree-lined street, this bright and inviting home features an open main level with warm natural light, wood floors, and stylish finishes throughout. The powder room showcases wallpaper by Josef Frank of the iconic Swedish design house Svenskt Tenn — a standout detail that adds personality and elevated design flair.
Upstairs, you'll find two spacious bedrooms and a convenient laundry hookup for flexible living. The fully finished lower level offers incredible versatility with a private bedroom, full bath, kitchenette, and its own washer/dryer — perfect for guests, an in-law suite, or rental income potential.
Enjoy outdoor living at its best with a welcoming front porch made for morning coffee and neighborly chats, plus a Trex back deck (2023) ideal for dining and entertaining. Rear parking adds extra convenience.
Recent upgrades include a new HVAC system (2023), ensuring comfort and peace of mind.
Live in one of DC's most loved neighborhoods — just steps from Petworth favorites like La Coop Coffee, ANXO Cidery, and Everyday Sundae. You're also less than 1.5 miles to two Metro stations and only two blocks from the newly renovated Truesdell Elementary School.
This is Petworth living at its best — community, convenience, and a beautifully updated home ready for you.
Location
State DC
County Washington
Zoning R-3
Rooms
Basement Connecting Stairway, Outside Entrance, Rear Entrance, Daylight, Partial, Full, Fully Finished, Heated, Improved
Interior
Hot Water Electric
Heating Central
Cooling Central A/C
Fireplace N
Heat Source Natural Gas
Exterior
Water Access N
Accessibility Other
Garage N
Building
Story 3
Foundation Other
Above Ground Finished SqFt 1056
Sewer Public Sewer
Water Public
Architectural Style Contemporary
Level or Stories 3
Additional Building Above Grade, Below Grade
New Construction N
Schools
School District District Of Columbia Public Schools
Others
Pets Allowed Y
Senior Community No
Tax ID 3149//0106
Ownership Fee Simple
SqFt Source 1472
Acceptable Financing Cash, Conventional, FHA, VA
Listing Terms Cash, Conventional, FHA, VA
Financing Cash,Conventional,FHA,VA
Special Listing Condition Standard
Pets Allowed No Pet Restrictions
Virtual Tour https://my.matterport.com/show/?m=yDffnswuujd

GET MORE INFORMATION




