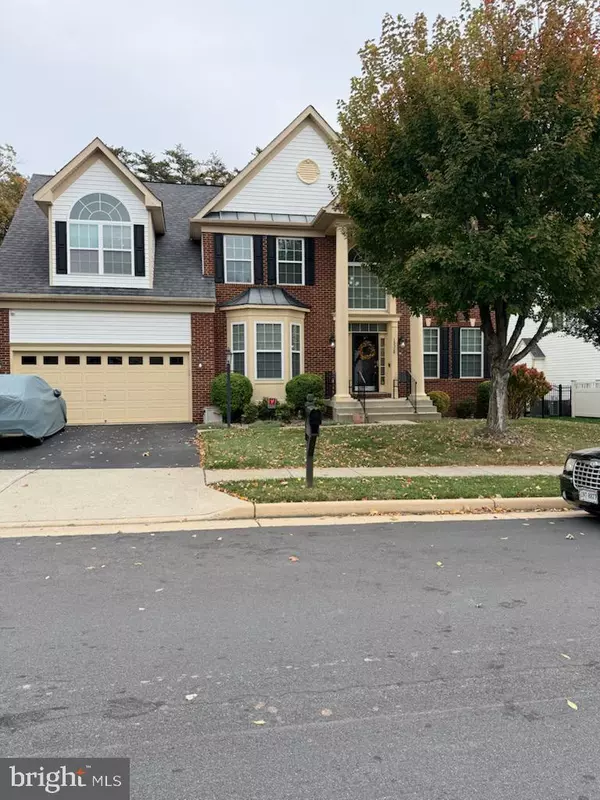
UPDATED:
Key Details
Property Type Single Family Home
Sub Type Detached
Listing Status Coming Soon
Purchase Type For Sale
Square Footage 4,917 sqft
Price per Sqft $188
Subdivision Ewells Mill Estates
MLS Listing ID VAPW2107286
Style Colonial
Bedrooms 5
Full Baths 4
Half Baths 1
HOA Fees $150/qua
HOA Y/N Y
Abv Grd Liv Area 3,518
Year Built 2010
Available Date 2025-11-12
Annual Tax Amount $8,027
Tax Year 2025
Lot Size 7,849 Sqft
Acres 0.18
Property Sub-Type Detached
Source BRIGHT
Property Description
Upstairs, enjoy gorgeous hardwood floors and a luxurious primary suite boasting a cathedral ceiling and spa-like bath. The walk-out basement offers exceptional versatility with a recreation room, game room, and full bath, ideal for entertaining or additional guest space.
Step outside to your private, fenced rear yard featuring two level Trex deck, a patio, and an in-ground sprinkler system—perfect for relaxing or hosting gatherings. Additional highlights include an HVAC system only two years old for comfort and peace of mind.
This home truly combines elegance, functionality, and style—a perfect blend of indoor comfort and outdoor enjoyment!
Location
State VA
County Prince William
Zoning PMR
Rooms
Basement Outside Entrance, Partially Finished
Interior
Interior Features Kitchen - Island, Ceiling Fan(s), Floor Plan - Open, Kitchen - Gourmet
Hot Water 60+ Gallon Tank, Natural Gas
Heating Forced Air
Cooling Central A/C
Fireplaces Number 1
Fireplaces Type Gas/Propane
Equipment Cooktop, Dishwasher, Disposal, Dryer, Humidifier, Icemaker, Oven - Wall, Refrigerator, Washer
Fireplace Y
Appliance Cooktop, Dishwasher, Disposal, Dryer, Humidifier, Icemaker, Oven - Wall, Refrigerator, Washer
Heat Source Natural Gas
Exterior
Parking Features Garage - Front Entry
Garage Spaces 2.0
Amenities Available Tot Lots/Playground
Water Access N
Accessibility None
Attached Garage 2
Total Parking Spaces 2
Garage Y
Building
Story 3
Foundation Concrete Perimeter
Above Ground Finished SqFt 3518
Sewer Public Sewer
Water Public
Architectural Style Colonial
Level or Stories 3
Additional Building Above Grade, Below Grade
New Construction N
Schools
Elementary Schools Ashland
Middle Schools Saunders
High Schools Forest Park
School District Prince William County Public Schools
Others
HOA Fee Include Common Area Maintenance,Management,Trash
Senior Community No
Tax ID 8091-50-9894
Ownership Fee Simple
SqFt Source 4917
Security Features Electric Alarm,Exterior Cameras
Special Listing Condition Standard

GET MORE INFORMATION


