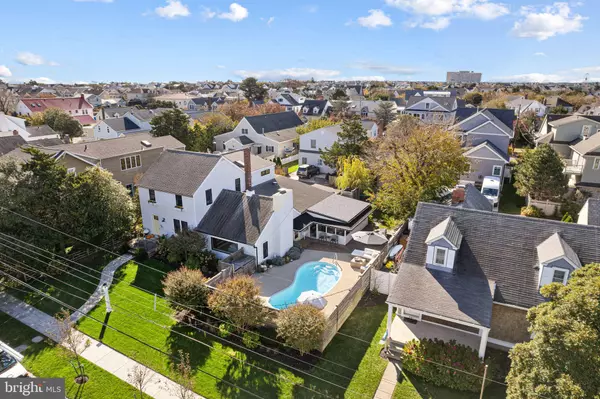
UPDATED:
Key Details
Property Type Single Family Home
Sub Type Detached
Listing Status Coming Soon
Purchase Type For Sale
Square Footage 2,312 sqft
Price per Sqft $1,295
Subdivision Gardens
MLS Listing ID NJCM2006342
Style Traditional
Bedrooms 5
Full Baths 2
Half Baths 1
HOA Y/N N
Abv Grd Liv Area 2,312
Year Built 1932
Available Date 2025-12-01
Annual Tax Amount $7,977
Tax Year 2025
Lot Size 7,548 Sqft
Acres 0.17
Lot Dimensions 74.00 x 102.00
Property Sub-Type Detached
Source BRIGHT
Property Description
74' x 103' Lot | 4 Bedrooms | 2.5 Baths | Pool | 2 Blocks from the Beach
Welcome to your dream shore retreat! Nestled on a wide, tree-lined street of single-family homes, just two blocks from the beach, this beautifully remodeled Ocean City residence offers the perfect blend of luxury, comfort, and coastal charm.
Step inside to find 4 spacious bedrooms and 2.5 designer baths, featuring high-end finishes throughout. The gourmet kitchen is a chef's delight, complete with premium appliances, elegant cabinetry, and stone countertops.
The family room with a cozy fireplace opens seamlessly to your own private backyard oasis — an in-ground pool, sunroom, and outdoor shower with changing room make this home ideal for entertaining or relaxing after a day at the beach.
Other highlights include:
Gas hot water baseboard heat and two-zone central air for year-round comfort
All hardwood floors throughout
Detached two-car garage off the alley with a driveway for three additional cars
Spacious 74' x 103' lot offering rare outdoor space in Ocean City
Enjoy the best of island living in this turnkey home, thoughtfully designed with attention to every detail. Whether as a full-time residence or a coastal getaway, this property delivers the quintessential Ocean City lifestyle — luxury, location, and leisure all in one.
📍 Don't miss this rare opportunity! Schedule your private tour today.
Location
State NJ
County Cape May
Area Ocean City City (20508)
Zoning R-1
Rooms
Main Level Bedrooms 1
Interior
Interior Features Bathroom - Walk-In Shower, Breakfast Area, Built-Ins, Combination Dining/Living, Floor Plan - Open, Kitchen - Gourmet, Sprinkler System, Wood Floors
Hot Water Natural Gas
Heating Baseboard - Hot Water
Cooling Central A/C
Fireplaces Number 1
Inclusions Furnished
Equipment Commercial Range, Dishwasher, Disposal, Dryer, Extra Refrigerator/Freezer, Oven/Range - Gas, Range Hood, Stainless Steel Appliances, Washer
Furnishings Yes
Fireplace Y
Window Features Energy Efficient
Appliance Commercial Range, Dishwasher, Disposal, Dryer, Extra Refrigerator/Freezer, Oven/Range - Gas, Range Hood, Stainless Steel Appliances, Washer
Heat Source Natural Gas
Laundry Main Floor
Exterior
Exterior Feature Patio(s), Porch(es), Screened, Terrace
Parking Features Garage - Rear Entry, Garage Door Opener, Additional Storage Area
Garage Spaces 5.0
Pool Heated, Vinyl
Water Access N
Accessibility >84\" Garage Door
Porch Patio(s), Porch(es), Screened, Terrace
Attached Garage 2
Total Parking Spaces 5
Garage Y
Building
Lot Description Private, SideYard(s)
Story 2
Foundation Crawl Space
Above Ground Finished SqFt 2312
Sewer Public Sewer
Water Community
Architectural Style Traditional
Level or Stories 2
Additional Building Above Grade, Below Grade
New Construction N
Schools
Elementary Schools Ocean City
Middle Schools Ocean City Intermediate M.S.
High Schools Ocean City H.S.
School District Ocean City Schools
Others
Pets Allowed Y
Senior Community No
Tax ID 08-00070 21-00011
Ownership Fee Simple
SqFt Source 2312
Acceptable Financing Cash, Conventional, FHA, VA
Horse Property N
Listing Terms Cash, Conventional, FHA, VA
Financing Cash,Conventional,FHA,VA
Special Listing Condition Standard
Pets Allowed No Pet Restrictions

GET MORE INFORMATION




