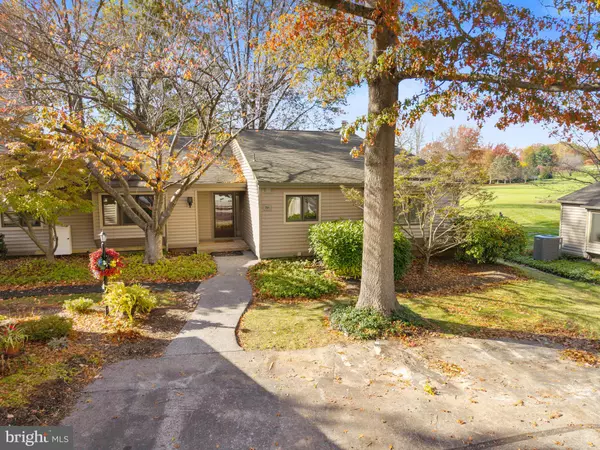
Open House
Sun Nov 09, 11:00am - 2:00pm
UPDATED:
Key Details
Property Type Townhouse
Sub Type End of Row/Townhouse
Listing Status Coming Soon
Purchase Type For Sale
Square Footage 2,470 sqft
Price per Sqft $232
Subdivision Hersheys Mill
MLS Listing ID PACT2112942
Style Ranch/Rambler
Bedrooms 3
Full Baths 2
Half Baths 1
HOA Fees $2,150/qua
HOA Y/N Y
Abv Grd Liv Area 2,470
Year Built 1988
Available Date 2025-11-06
Annual Tax Amount $5,823
Tax Year 2025
Lot Size 2,038 Sqft
Acres 0.05
Lot Dimensions 0.00 x 0.00
Property Sub-Type End of Row/Townhouse
Source BRIGHT
Property Description
One of Hershey's Mill's rare and most desirable homes! This spacious 2,470 sq ft end unit is all on one level and one of the few with basement and its partially finished. Enjoy brand-new carpet, new LVP flooring, and a massive sunroom overlooking the golf course, the perfect place to relax or entertain.
The home features a bright living room with fireplace and built-ins, formal dining room, eat-in kitchen, and a large primary suite with walk-in closet and private bath. Two additional bedrooms, hall bath, and laundry room complete the main floor.
The basement adds flexible space with a powder room, workshop, and storage. Detached one-car garage right out front and gorgeous fairway views make this one a standout.
All the benefits of Hershey's Mill living, golf course setting, single-floor design, and exceptional space. Rarely found!
Location
State PA
County Chester
Area East Goshen Twp (10353)
Zoning RES
Rooms
Basement Partially Finished
Main Level Bedrooms 3
Interior
Hot Water Electric
Heating Heat Pump(s)
Cooling Central A/C
Fireplaces Number 2
Inclusions Washer, Dryer, Refrigerator all in as is condition
Fireplace Y
Heat Source Electric
Exterior
Parking Features Covered Parking
Garage Spaces 1.0
Amenities Available Jog/Walk Path, Golf Course, Club House, Pool - Outdoor
Water Access N
Accessibility Level Entry - Main, No Stairs
Total Parking Spaces 1
Garage Y
Building
Story 1
Foundation Concrete Perimeter
Above Ground Finished SqFt 2470
Sewer Public Sewer
Water Public
Architectural Style Ranch/Rambler
Level or Stories 1
Additional Building Above Grade, Below Grade
New Construction N
Schools
Elementary Schools East Goshen
Middle Schools J.R. Fugett
High Schools West Chester East
School District West Chester Area
Others
HOA Fee Include Common Area Maintenance
Senior Community Yes
Age Restriction 55
Tax ID 53-02P-0342
Ownership Fee Simple
SqFt Source 2470
Special Listing Condition Standard

GET MORE INFORMATION




