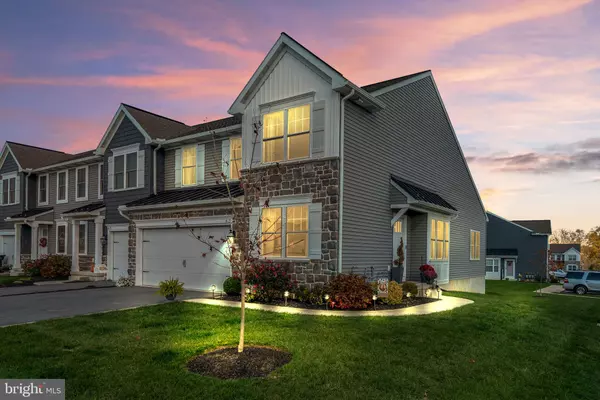
UPDATED:
Key Details
Property Type Townhouse
Sub Type End of Row/Townhouse
Listing Status Active
Purchase Type For Sale
Square Footage 2,084 sqft
Price per Sqft $187
Subdivision Mayapple Woods
MLS Listing ID PALN2023516
Style Traditional
Bedrooms 3
Full Baths 2
Half Baths 1
HOA Fees $105/mo
HOA Y/N Y
Abv Grd Liv Area 2,084
Year Built 2022
Annual Tax Amount $5,716
Tax Year 2025
Property Sub-Type End of Row/Townhouse
Source BRIGHT
Property Description
Stylish, functional and beautifully finished-this home blends modern comfort with timeless design.
Location
State PA
County Lebanon
Area South Annville Twp (13229)
Zoning RESIDENTIAL
Rooms
Other Rooms Laundry, Loft
Basement Unfinished, Walkout Level
Main Level Bedrooms 1
Interior
Interior Features Carpet, Dining Area, Entry Level Bedroom, Family Room Off Kitchen, Floor Plan - Open, Kitchen - Island, Primary Bath(s), Recessed Lighting, Sprinkler System, Bathroom - Stall Shower, Walk-in Closet(s), Upgraded Countertops, Bathroom - Tub Shower, Wood Floors
Hot Water Electric
Heating Forced Air
Cooling Central A/C
Flooring Ceramic Tile, Carpet, Hardwood
Fireplaces Number 1
Fireplaces Type Mantel(s), Stone
Equipment Built-In Microwave, Disposal, Dishwasher, Humidifier, Icemaker, Oven/Range - Electric, Refrigerator
Fireplace Y
Appliance Built-In Microwave, Disposal, Dishwasher, Humidifier, Icemaker, Oven/Range - Electric, Refrigerator
Heat Source Natural Gas
Exterior
Exterior Feature Porch(es)
Parking Features Garage - Front Entry, Garage Door Opener, Inside Access
Garage Spaces 4.0
Utilities Available Cable TV Available, Electric Available, Natural Gas Available, Phone Available, Sewer Available
Water Access N
Roof Type Architectural Shingle
Accessibility None
Porch Porch(es)
Attached Garage 2
Total Parking Spaces 4
Garage Y
Building
Story 2
Foundation Other
Above Ground Finished SqFt 2084
Sewer Public Sewer
Water Public
Architectural Style Traditional
Level or Stories 2
Additional Building Above Grade
Structure Type Cathedral Ceilings,9'+ Ceilings
New Construction N
Schools
High Schools Annville Cleona
School District Annville-Cleona
Others
HOA Fee Include Common Area Maintenance,Lawn Maintenance,Snow Removal
Senior Community No
Tax ID 29-2311797-362996-0000
Ownership Fee Simple
SqFt Source 2084
Acceptable Financing Cash, Conventional, FHA, VA
Listing Terms Cash, Conventional, FHA, VA
Financing Cash,Conventional,FHA,VA
Special Listing Condition Standard

GET MORE INFORMATION




