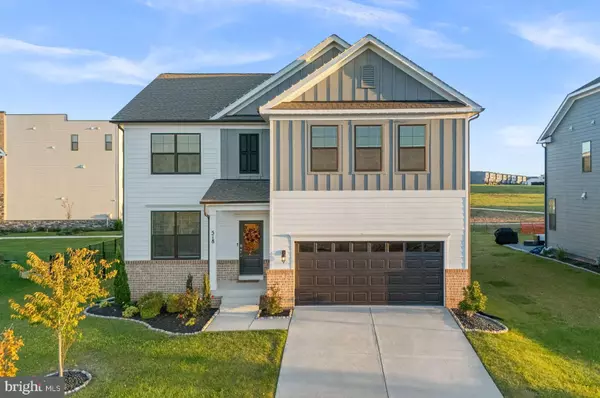
Open House
Sat Nov 08, 12:00pm - 2:00pm
Sat Nov 15, 12:00pm - 2:00pm
UPDATED:
Key Details
Property Type Single Family Home
Sub Type Detached
Listing Status Active
Purchase Type For Sale
Square Footage 2,628 sqft
Price per Sqft $277
Subdivision None Available
MLS Listing ID MDFR2072976
Style Traditional
Bedrooms 5
Full Baths 4
HOA Fees $80/mo
HOA Y/N Y
Abv Grd Liv Area 2,628
Year Built 2022
Annual Tax Amount $12,195
Tax Year 2025
Lot Size 8,276 Sqft
Acres 0.19
Property Sub-Type Detached
Source BRIGHT
Property Description
Step inside to find soaring 9-foot ceilings, an open-concept layout, and a chef's kitchen featuring stainless steel appliances, a large center island, and a built-in dining area perfect for casual gatherings. The main level also includes a bedroom or flexible space that can easily serve as a home office or study — an ideal setup for working from home.
Upstairs, you'll discover a spacious family room, generously sized bedrooms with walk-in closets, and a serene primary suite complete with a spa-inspired bathroom featuring dual vanities, a soaking tub, and a large walk-in closet.
The fully finished walk-out basement adds even more versatility, complete with a bedroom and full bathroom — perfect for guests, a home gym, or an additional hangout space.
Out back, the fenced yard offers both privacy and functionality, while the front of the home faces open green space with views of the future Carroll Creek Linear Park and the Catoctin Mountains — with no neighbors directly in front.
This home is conveniently located just steps away from the Community Clubhouse, which features a pool, fitness center, playground, dog park, and walking trails. And with Downtown Frederick less than a mile away, you'll enjoy easy access to shops, restaurants, and year-round events.
Beautifully maintained and completely move-in ready, this home offers the perfect balance of comfort, community, and convenience in one of Frederick's most desirable locations.
Schedule your showing today!
Location
State MD
County Frederick
Zoning RESIDENTIAL
Rooms
Other Rooms Dining Room, Primary Bedroom, Sitting Room, Bedroom 2, Kitchen, Family Room, Bedroom 1, Storage Room, Bathroom 1, Primary Bathroom
Basement Partially Finished, Walkout Level
Main Level Bedrooms 1
Interior
Interior Features Attic, Dining Area, Family Room Off Kitchen, Floor Plan - Open, Kitchen - Gourmet, Kitchen - Island, Primary Bath(s), Recessed Lighting, Walk-in Closet(s)
Hot Water Electric
Cooling Central A/C
Flooring Carpet, Ceramic Tile
Equipment Built-In Microwave, Cooktop - Down Draft, Dishwasher, Disposal, Dryer, ENERGY STAR Dishwasher, ENERGY STAR Refrigerator, Energy Efficient Appliances, Icemaker, Microwave, Oven - Wall, Oven/Range - Gas, Refrigerator, Stainless Steel Appliances, Washer, Water Heater - High-Efficiency
Furnishings No
Fireplace N
Window Features Double Pane,Energy Efficient
Appliance Built-In Microwave, Cooktop - Down Draft, Dishwasher, Disposal, Dryer, ENERGY STAR Dishwasher, ENERGY STAR Refrigerator, Energy Efficient Appliances, Icemaker, Microwave, Oven - Wall, Oven/Range - Gas, Refrigerator, Stainless Steel Appliances, Washer, Water Heater - High-Efficiency
Heat Source Natural Gas
Laundry Washer In Unit, Dryer In Unit
Exterior
Exterior Feature Deck(s)
Parking Features Garage - Front Entry
Garage Spaces 4.0
Fence Aluminum
Utilities Available Natural Gas Available, Phone Available, Cable TV Available
Amenities Available Bike Trail, Club House, Common Grounds, Community Center, Dog Park, Fitness Center, Jog/Walk Path, Party Room, Pool - Outdoor
Water Access N
View Creek/Stream, Mountain
Roof Type Architectural Shingle
Accessibility None
Porch Deck(s)
Attached Garage 2
Total Parking Spaces 4
Garage Y
Building
Lot Description Backs - Open Common Area
Story 3
Foundation Passive Radon Mitigation, Slab
Above Ground Finished SqFt 2628
Sewer Public Sewer
Water Public
Architectural Style Traditional
Level or Stories 3
Additional Building Above Grade
Structure Type 9'+ Ceilings,Dry Wall
New Construction N
Schools
Elementary Schools Spring Ridge
Middle Schools Gov. Thomas Johnson
High Schools Gov. Thomas Johnson
School District Frederick County Public Schools
Others
Pets Allowed Y
HOA Fee Include Pool(s),Common Area Maintenance,Health Club,Recreation Facility
Senior Community No
Tax ID 1102603570
Ownership Fee Simple
SqFt Source 2628
Acceptable Financing Cash, Conventional, FHA, VA
Horse Property N
Listing Terms Cash, Conventional, FHA, VA
Financing Cash,Conventional,FHA,VA
Special Listing Condition Standard
Pets Allowed No Pet Restrictions
Virtual Tour https://listings.housefli.com/videos/019a4f6b-9361-708b-951e-23136a21f6cf?v=396

GET MORE INFORMATION




