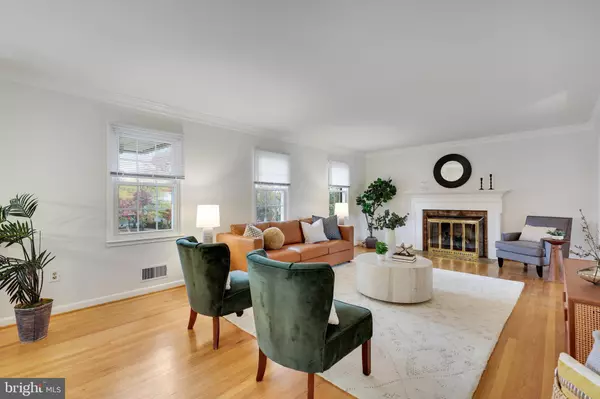
Open House
Sat Nov 08, 1:00pm - 3:00pm
Sun Nov 09, 2:00pm - 4:00pm
UPDATED:
Key Details
Property Type Single Family Home
Sub Type Detached
Listing Status Active
Purchase Type For Sale
Square Footage 2,528 sqft
Price per Sqft $355
Subdivision Wilton Woods
MLS Listing ID VAFX2268284
Style Split Foyer
Bedrooms 4
Full Baths 3
HOA Y/N N
Abv Grd Liv Area 1,680
Year Built 1972
Available Date 2025-11-06
Annual Tax Amount $12,097
Tax Year 2025
Lot Size 0.373 Acres
Acres 0.37
Property Sub-Type Detached
Source BRIGHT
Property Description
Set on a .37-acre flat lot with an oversized 2-car garage, this is a thoughtfully maintained home with fresh paint in the main living areas, hardwood flooring on both levels, new transitional lighting, Thompson Creek replacement windows and a roof replaced in 2014.
Location-wise, it doesn't get better. You're just over a mile to Huntington Metro and I-495, with quick access to Old Town Alexandria, Kingstowne, and Del Ray for shopping, dining, and local events. You're also minutes from Hoffman Center and major employers like the USPTO, Fort Belvoir, the U.S. Coast Guard, and Bolling AFB — all within an easy or reverse commute.
And right outside your door, everyday life feels a little more special: with a softball field, playground, and tennis courts just steps away. Whether it's weekend games, evening rallies, or riding bikes after dinner in the cul-de-sac, this setting brings an effortless balance of outdoor recreation, connection, and community living that's hard to find. Zoned for Clermont Elementary too.
With settlement possible before year-end, you could be home for the holidays — roasting marshmallows around your Solo Stove on the expansive deck or binge-watching holiday movies by one of the two gas fireplaces. Whether hosting your first gathering, decorating the mantles, or simply cozying up in a neighborhood that feels like family, this home makes the season — and every season — something to look forward to.
This is more than a home — it's an opportunity to put down roots in a place where community still matters.
Location
State VA
County Fairfax
Zoning 120
Rooms
Basement Daylight, Full, Fully Finished, Garage Access, Heated, Improved, Interior Access, Walkout Level, Windows, Outside Entrance, Rear Entrance
Main Level Bedrooms 3
Interior
Interior Features Bathroom - Walk-In Shower, Ceiling Fan(s), Dining Area, Floor Plan - Open, Formal/Separate Dining Room, Kitchen - Eat-In, Kitchen - Table Space, Primary Bath(s), Window Treatments, Wood Floors
Hot Water Natural Gas
Cooling Central A/C, Ceiling Fan(s)
Flooring Hardwood, Ceramic Tile
Fireplaces Number 2
Fireplaces Type Gas/Propane, Mantel(s)
Equipment Built-In Microwave, Dishwasher, Disposal, Icemaker, Refrigerator
Fireplace Y
Window Features Replacement,Vinyl Clad
Appliance Built-In Microwave, Dishwasher, Disposal, Icemaker, Refrigerator
Heat Source Natural Gas
Laundry Hookup, Lower Floor
Exterior
Exterior Feature Deck(s)
Parking Features Additional Storage Area, Garage - Rear Entry, Garage Door Opener, Inside Access, Oversized
Garage Spaces 6.0
Fence Rear, Wood
Utilities Available Under Ground
Water Access N
Accessibility None
Porch Deck(s)
Attached Garage 2
Total Parking Spaces 6
Garage Y
Building
Lot Description Backs - Open Common Area, Backs - Parkland, Front Yard, No Thru Street, Rear Yard, Cul-de-sac
Story 2
Foundation Slab
Above Ground Finished SqFt 1680
Sewer Public Sewer
Water Public
Architectural Style Split Foyer
Level or Stories 2
Additional Building Above Grade, Below Grade
Structure Type Dry Wall
New Construction N
Schools
Elementary Schools Clermont
Middle Schools Twain
High Schools Edison
School District Fairfax County Public Schools
Others
Senior Community No
Tax ID 0824 27 0002
Ownership Fee Simple
SqFt Source 2528
Special Listing Condition Standard

GET MORE INFORMATION




