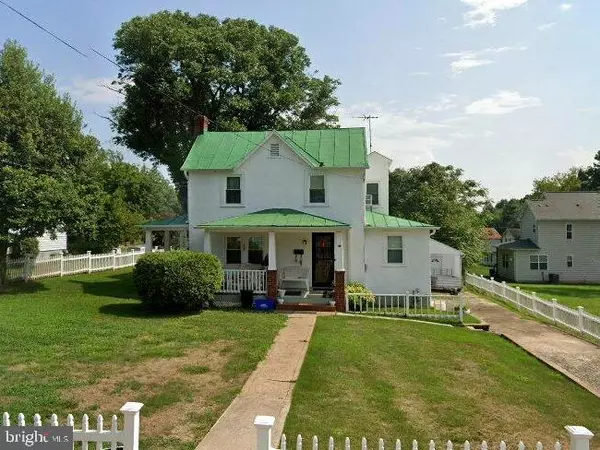
Open House
Sat Nov 22, 12:00pm - 3:30pm
Sun Nov 23, 12:00pm - 3:30pm
UPDATED:
Key Details
Property Type Single Family Home
Sub Type Detached
Listing Status Active
Purchase Type For Sale
Square Footage 1,636 sqft
Price per Sqft $259
Subdivision None Available
MLS Listing ID VAFQ2019680
Style Cape Cod
Bedrooms 5
Full Baths 1
Half Baths 1
HOA Y/N N
Abv Grd Liv Area 1,636
Year Built 1929
Available Date 2025-11-19
Annual Tax Amount $2,826
Tax Year 2025
Lot Size 10,890 Sqft
Acres 0.25
Property Sub-Type Detached
Source BRIGHT
Property Description
Set on a beautiful and spacious lot, the property includes a fully lit garage and a storage shed ideal for projects, hobbies, or extra storage. The lower level offers a washer, dryer, and ample storage, while convenient off-street parking with both front and rear access ensures easy entry and everyday practicality.
With solid bones and flexible living areas, you can comfortably live in the home while renovating, allowing you to update at your own pace and bring your vision to life.
Whether you're dreaming of a cozy starter home or looking for your next renovation opportunity, this property offers endless potential. Madison Street is ready for your personal touch… don't miss your chance to make it your own.
Schedule your showing today!
Location
State VA
County Fauquier
Zoning 10
Rooms
Other Rooms Den, Basement
Basement Other, Interior Access, Outside Entrance, Connecting Stairway
Main Level Bedrooms 1
Interior
Interior Features Dining Area, Carpet, Formal/Separate Dining Room, Kitchen - Eat-In, Kitchen - Table Space, Wood Floors
Hot Water Natural Gas
Heating Baseboard - Hot Water
Cooling Ceiling Fan(s), Window Unit(s)
Flooring Wood, Vinyl, Carpet, Concrete
Fireplaces Number 1
Fireplaces Type Brick
Equipment Oven/Range - Gas, Refrigerator
Furnishings No
Fireplace Y
Appliance Oven/Range - Gas, Refrigerator
Heat Source Natural Gas, Electric
Laundry Basement, Hookup
Exterior
Exterior Feature Porch(es), Screened
Garage Spaces 3.0
Fence Picket
Utilities Available Cable TV Available, Electric Available, Natural Gas Available, Phone Connected, Sewer Available, Water Available
Amenities Available None
Water Access N
View Street
Roof Type Metal
Street Surface Paved,Black Top,Concrete
Accessibility 2+ Access Exits
Porch Porch(es), Screened
Road Frontage City/County
Total Parking Spaces 3
Garage N
Building
Lot Description Front Yard, Level, Rear Yard
Story 2
Foundation Block, Crawl Space
Above Ground Finished SqFt 1636
Sewer Public Sewer
Water Public, Private/Community Water
Architectural Style Cape Cod
Level or Stories 2
Additional Building Above Grade, Below Grade
Structure Type Block Walls,Dry Wall,Paneled Walls,Plaster Walls
New Construction N
Schools
Middle Schools Auburn
High Schools Fauquier
School District Fauquier County Public Schools
Others
Pets Allowed Y
HOA Fee Include None
Senior Community No
Tax ID 6984-50-5139
Ownership Fee Simple
SqFt Source 1636
Acceptable Financing Cash, Conventional, FHA, FHA 203(k), VA
Horse Property N
Listing Terms Cash, Conventional, FHA, FHA 203(k), VA
Financing Cash,Conventional,FHA,FHA 203(k),VA
Special Listing Condition Standard
Pets Allowed No Pet Restrictions

GET MORE INFORMATION




