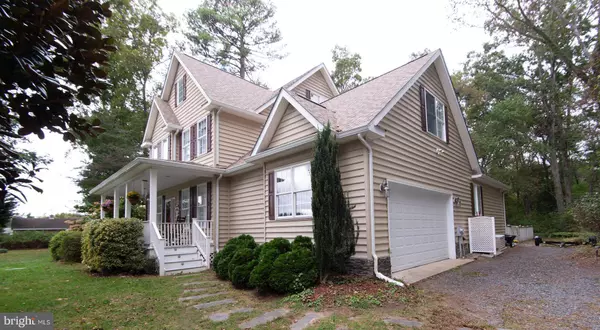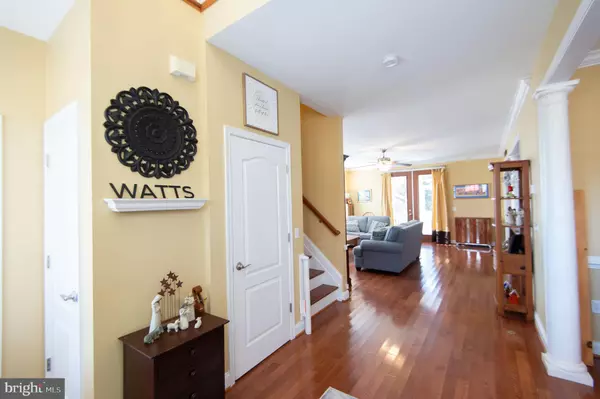
Open House
Sat Nov 22, 11:00am - 1:00pm
UPDATED:
Key Details
Property Type Single Family Home
Sub Type Detached
Listing Status Active
Purchase Type For Sale
Square Footage 3,442 sqft
Price per Sqft $159
Subdivision Harmony Woods
MLS Listing ID MDCM2006520
Style Traditional,Colonial
Bedrooms 4
Full Baths 2
Half Baths 1
HOA Y/N N
Abv Grd Liv Area 3,442
Year Built 2006
Available Date 2025-11-19
Annual Tax Amount $5,045
Tax Year 2025
Lot Size 1.370 Acres
Acres 1.37
Property Sub-Type Detached
Source BRIGHT
Property Description
The spacious first-floor primary suite includes direct access to the screened porch, a private primary bathroom with two granite-topped vanities, a jetted soaking tub, a tiled walk-in shower, a private water closet, and a walk-in closet with attic access.
Upstairs you'll find three additional bedrooms, a full bath, and a bright bonus room offering flexible use. A fully finished third-floor loft provides exceptional additional living space—ideal for a family room, game room, or creative studio. Fresh interior paint, newly painted exterior shutters, and a new roof add to the move-in-ready presentation. The home benefits from meaningful system updates, including a recently replaced HVAC unit and a new well pump.
A peaceful setting convenient to both Easton and Denton, this property offers space, privacy, and a beautifully maintained home ready for its next owner.
Location
State MD
County Caroline
Zoning R1
Rooms
Other Rooms Bedroom 2, Bedroom 3, Family Room, Bedroom 1, Bathroom 1, Bonus Room, Half Bath
Main Level Bedrooms 1
Interior
Interior Features Floor Plan - Open, Formal/Separate Dining Room, Kitchen - Eat-In, Kitchen - Table Space, Primary Bath(s), Walk-in Closet(s), Water Treat System, Wood Floors
Hot Water Electric
Heating Heat Pump(s)
Cooling Other, Heat Pump(s), Energy Star Cooling System, Central A/C
Flooring Carpet, Ceramic Tile, Wood
Fireplaces Number 1
Fireplaces Type Wood, Screen, Mantel(s)
Equipment Built-In Microwave, Dryer - Front Loading, ENERGY STAR Clothes Washer, ENERGY STAR Dishwasher, Exhaust Fan, Extra Refrigerator/Freezer, Water Heater, Washer - Front Loading, Stainless Steel Appliances, Refrigerator, Oven/Range - Electric, Oven - Self Cleaning
Furnishings No
Fireplace Y
Window Features Screens
Appliance Built-In Microwave, Dryer - Front Loading, ENERGY STAR Clothes Washer, ENERGY STAR Dishwasher, Exhaust Fan, Extra Refrigerator/Freezer, Water Heater, Washer - Front Loading, Stainless Steel Appliances, Refrigerator, Oven/Range - Electric, Oven - Self Cleaning
Heat Source Electric
Laundry Washer In Unit, Dryer In Unit
Exterior
Parking Features Garage - Side Entry, Garage Door Opener, Inside Access, Oversized
Garage Spaces 7.0
Fence Wood
Water Access N
Roof Type Architectural Shingle
Accessibility None
Attached Garage 2
Total Parking Spaces 7
Garage Y
Building
Story 3
Foundation Crawl Space
Above Ground Finished SqFt 3442
Sewer Private Septic Tank
Water Well
Architectural Style Traditional, Colonial
Level or Stories 3
Additional Building Above Grade, Below Grade
Structure Type 9'+ Ceilings
New Construction N
Schools
Elementary Schools Preston
Middle Schools Colonel Richardson
High Schools Colonel Richardson
School District Caroline County Public Schools
Others
Senior Community No
Tax ID 0604026675
Ownership Fee Simple
SqFt Source 3442
Security Features Security System
Special Listing Condition Standard

GET MORE INFORMATION




