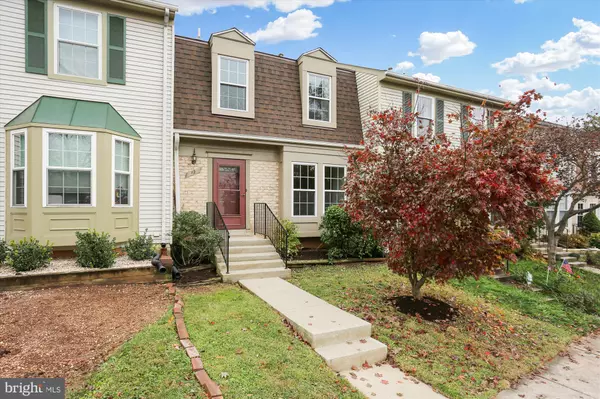
Open House
Sat Nov 22, 1:00pm - 3:00pm
Sun Nov 23, 2:00pm - 4:00pm
UPDATED:
Key Details
Property Type Townhouse
Sub Type Interior Row/Townhouse
Listing Status Active
Purchase Type For Sale
Square Footage 1,320 sqft
Price per Sqft $390
Subdivision Orchard Place
MLS Listing ID MDMC2208426
Style Colonial
Bedrooms 3
Full Baths 3
Half Baths 1
HOA Fees $233/qua
HOA Y/N Y
Abv Grd Liv Area 1,320
Year Built 1983
Available Date 2025-11-20
Annual Tax Amount $5,316
Tax Year 2025
Lot Size 2,453 Sqft
Acres 0.06
Property Sub-Type Interior Row/Townhouse
Source BRIGHT
Property Description
The main level features gleaming hardwood floors and a large open living/dining space highlighted by a charming bay window. A convenient updated half bath and coat closet sit off the foyer. The remodeled kitchen shines with painted cabinetry, stone countertops, tile backsplash, stainless appliances, and a bright layout with a pass-through to the dining area. A sliding glass door leads to the brand-new deck—perfect for outdoor dining and relaxation. A new roof (2024), replacement windows throughout add peace of mind.
Upstairs, hardwood floors continue into the generous bedrooms. The primary suite offers double closets and an updated bath with modern vanity, flooring, lighting, and shower. The hall bath is also updated and features a tub/shower. Both secondary bedrooms are spacious with deep-set windows ideal for a window seat or added storage.
The finished lower level includes a cozy family room with a fireplace and a sliding door to the paver patio and yard. You'll also find an updated full bath with shower, two flexible finished rooms perfect for an office, bedroom, hobby room, or storage, plus a utility room.
Additional perks include two assigned parking spaces and ample visitor parking. Fantastic location close to Diamond Farm and Robertson parks, schools, shopping, and major commuter routes.
Move-in ready and thoughtfully updated—don't miss this Orchard Place gem!
Location
State MD
County Montgomery
Zoning R20
Rooms
Basement Daylight, Partial, Fully Finished, Outside Entrance, Walkout Level
Interior
Interior Features Breakfast Area, Carpet, Combination Dining/Living, Floor Plan - Open, Kitchen - Eat-In, Wood Floors
Hot Water Natural Gas
Heating Forced Air
Cooling Central A/C
Flooring Hardwood, Carpet
Fireplaces Number 1
Fireplaces Type Fireplace - Glass Doors
Fireplace Y
Window Features Bay/Bow,Double Hung
Heat Source Natural Gas
Laundry Washer In Unit, Dryer In Unit
Exterior
Exterior Feature Patio(s), Deck(s)
Parking On Site 2
Water Access N
Accessibility Other
Porch Patio(s), Deck(s)
Garage N
Building
Story 3
Foundation Other
Above Ground Finished SqFt 1320
Sewer Public Sewer
Water Public
Architectural Style Colonial
Level or Stories 3
Additional Building Above Grade
New Construction N
Schools
Elementary Schools Brown Station
Middle Schools Lakelands Park
High Schools Quince Orchard
School District Montgomery County Public Schools
Others
Pets Allowed Y
HOA Fee Include Trash
Senior Community No
Tax ID 160902266666
Ownership Fee Simple
SqFt Source 1320
Special Listing Condition Standard
Pets Allowed Dogs OK, Cats OK
Virtual Tour https://mls.truplace.com/Property/35/140286

GET MORE INFORMATION




