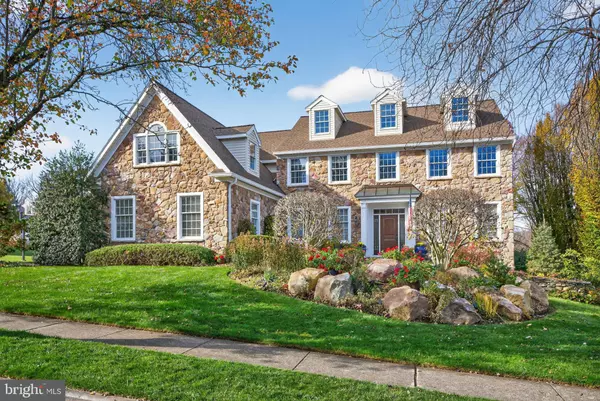
Open House
Sat Nov 22, 11:00am - 1:00pm
UPDATED:
Key Details
Property Type Single Family Home
Sub Type Detached
Listing Status Active
Purchase Type For Sale
Square Footage 4,878 sqft
Price per Sqft $189
Subdivision Bridle Path West
MLS Listing ID PALH2013950
Style Colonial
Bedrooms 4
Full Baths 3
Half Baths 1
HOA Y/N N
Abv Grd Liv Area 3,754
Year Built 2000
Available Date 2025-11-19
Annual Tax Amount $10,162
Tax Year 2025
Lot Size 0.400 Acres
Acres 0.4
Lot Dimensions 110x170
Property Sub-Type Detached
Source BRIGHT
Property Description
Location
State PA
County Lehigh
Area Lower Macungie Twp (12311)
Zoning SR
Rooms
Other Rooms Living Room, Dining Room, Primary Bedroom, Bedroom 2, Bedroom 3, Bedroom 4, Kitchen, Game Room, Family Room, Foyer, Laundry, Storage Room, Media Room, Bathroom 1, Bathroom 2, Attic, Bonus Room, Primary Bathroom, Half Bath
Basement Full, Outside Entrance, Windows, Partially Finished
Interior
Interior Features Additional Stairway, Attic, Bar, Bathroom - Soaking Tub, Bathroom - Tub Shower, Carpet, Crown Moldings, Family Room Off Kitchen, Floor Plan - Open, Formal/Separate Dining Room, Kitchen - Eat-In, Kitchen - Gourmet, Kitchen - Island, Kitchen - Table Space, Pantry, Primary Bath(s), Recessed Lighting, Skylight(s), Upgraded Countertops, Wainscotting, Walk-in Closet(s), Wet/Dry Bar, Window Treatments, Bathroom - Walk-In Shower
Hot Water Natural Gas, Tankless
Heating Forced Air, Radiant, Zoned
Cooling Central A/C, Zoned
Flooring Carpet, Ceramic Tile, Heated, Luxury Vinyl Plank, Vinyl
Fireplaces Number 1
Fireplaces Type Gas/Propane, Stone, Other
Inclusions Items remaining: KT & Garage frig, washer, dryer, Bsmt freezer, waters softener/treatment, all island & bar stools, area rugs. Bsmt furniture will most likely remain and other personal property may be offered.
Equipment Cooktop, Dishwasher, Disposal, Dryer, Freezer, Refrigerator, Stainless Steel Appliances, Washer, Water Heater - Tankless, Built-In Microwave, Water Conditioner - Owned, Six Burner Stove, Oven - Wall, Range Hood, Oven/Range - Electric, Icemaker, Extra Refrigerator/Freezer
Fireplace Y
Window Features Skylights
Appliance Cooktop, Dishwasher, Disposal, Dryer, Freezer, Refrigerator, Stainless Steel Appliances, Washer, Water Heater - Tankless, Built-In Microwave, Water Conditioner - Owned, Six Burner Stove, Oven - Wall, Range Hood, Oven/Range - Electric, Icemaker, Extra Refrigerator/Freezer
Heat Source Natural Gas
Laundry Upper Floor
Exterior
Exterior Feature Porch(es), Patio(s)
Parking Features Garage - Side Entry, Garage Door Opener
Garage Spaces 9.0
Utilities Available Cable TV, Natural Gas Available, Electric Available
Water Access N
Roof Type Asphalt
Accessibility None
Porch Porch(es), Patio(s)
Attached Garage 3
Total Parking Spaces 9
Garage Y
Building
Lot Description Landscaping, Adjoins - Open Space, Rear Yard
Story 2.5
Foundation Concrete Perimeter
Above Ground Finished SqFt 3754
Sewer Public Sewer
Water Public
Architectural Style Colonial
Level or Stories 2.5
Additional Building Above Grade, Below Grade
New Construction N
Schools
School District East Penn
Others
Senior Community No
Tax ID 547478121864-00001
Ownership Fee Simple
SqFt Source 4878
Security Features Exterior Cameras
Acceptable Financing Conventional, Cash
Horse Property N
Listing Terms Conventional, Cash
Financing Conventional,Cash
Special Listing Condition Standard

GET MORE INFORMATION




