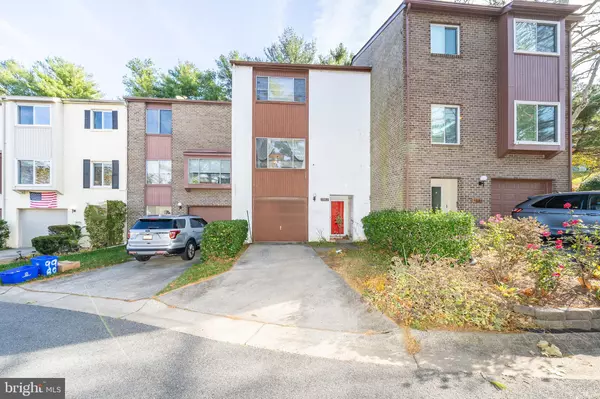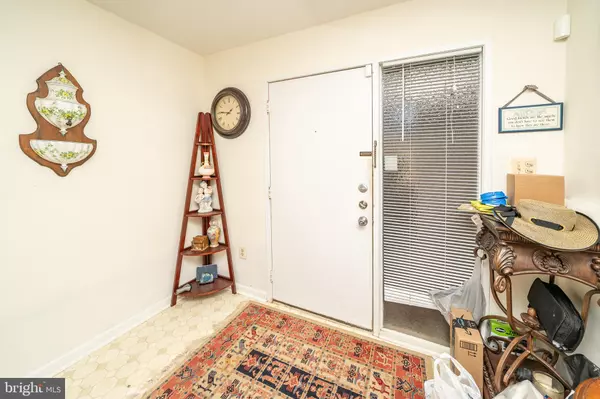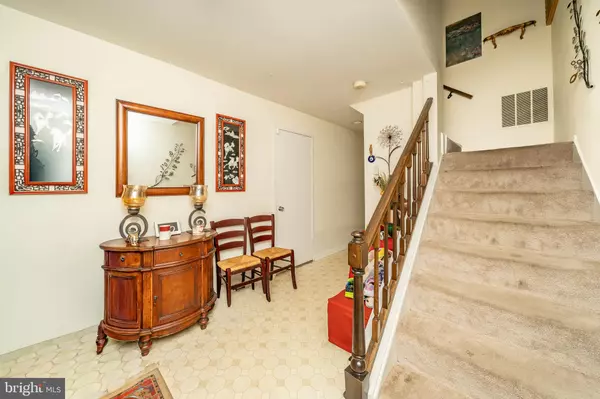
UPDATED:
Key Details
Property Type Townhouse
Sub Type Interior Row/Townhouse
Listing Status Coming Soon
Purchase Type For Sale
Square Footage 1,628 sqft
Price per Sqft $245
Subdivision Walkers Choice
MLS Listing ID MDMC2208564
Style Colonial
Bedrooms 3
Full Baths 2
Half Baths 1
HOA Fees $115/mo
HOA Y/N Y
Abv Grd Liv Area 1,628
Year Built 1980
Available Date 2025-11-28
Annual Tax Amount $3,874
Tax Year 2025
Lot Size 1,650 Sqft
Acres 0.04
Property Sub-Type Interior Row/Townhouse
Source BRIGHT
Property Description
The entry level features a large recreation room — perfect for a family room, home office, or gym. Upstairs, the main level offers a bright, open layout with a separate living and dining area and an expansive kitchen complete with a breakfast nook and sliding doors leading to the backyard, ideal for everyday living and entertaining.
The upper level includes three generous bedrooms and two full bathrooms, including a spacious primary suite with a private bath.
This home is being sold as-is, yet it offers incredible potential for the next owner to update and create their ideal space. With ample visitor parking, a one-car garage, and a fantastic location close to shopping, dining, commuter routes, and parks, this property combines space, convenience, and opportunity in one great package.
Location
State MD
County Montgomery
Zoning TMD
Rooms
Other Rooms Dining Room, Primary Bedroom, Bedroom 2, Bedroom 3, Kitchen, Family Room, Foyer
Basement Interior Access
Interior
Interior Features Family Room Off Kitchen, Kitchen - Country, Dining Area, Primary Bath(s), Window Treatments, Floor Plan - Open
Hot Water Natural Gas
Heating Forced Air
Cooling Central A/C
Fireplaces Number 1
Fireplaces Type Fireplace - Glass Doors, Screen
Equipment Dishwasher, Disposal, Dryer, Exhaust Fan, Microwave, Oven/Range - Gas, Refrigerator, Washer
Fireplace Y
Appliance Dishwasher, Disposal, Dryer, Exhaust Fan, Microwave, Oven/Range - Gas, Refrigerator, Washer
Heat Source Natural Gas
Exterior
Parking Features Garage Door Opener, Garage - Front Entry
Garage Spaces 1.0
Fence Partially
Water Access N
View Water
Accessibility None
Attached Garage 1
Total Parking Spaces 1
Garage Y
Building
Lot Description Cul-de-sac, Landscaping, No Thru Street, Trees/Wooded
Story 3
Foundation Other
Above Ground Finished SqFt 1628
Sewer Public Sewer
Water Public
Architectural Style Colonial
Level or Stories 3
Additional Building Above Grade, Below Grade
New Construction N
Schools
School District Montgomery County Public Schools
Others
Senior Community No
Tax ID 160901835017
Ownership Fee Simple
SqFt Source 1628
Special Listing Condition Standard

GET MORE INFORMATION




