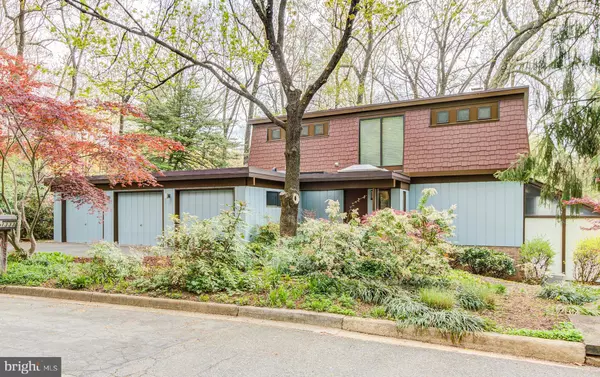Bought with David M Werfel • Samson Properties
For more information regarding the value of a property, please contact us for a free consultation.
Key Details
Sold Price $876,000
Property Type Single Family Home
Sub Type Detached
Listing Status Sold
Purchase Type For Sale
Square Footage 3,004 sqft
Price per Sqft $291
Subdivision Reston
MLS Listing ID VAFX1194258
Sold Date 05/21/21
Style Contemporary
Bedrooms 3
Full Baths 3
Half Baths 1
HOA Fees $59/ann
HOA Y/N Y
Abv Grd Liv Area 2,004
Year Built 1972
Available Date 2021-04-20
Annual Tax Amount $7,445
Tax Year 2021
Lot Size 0.293 Acres
Acres 0.29
Property Sub-Type Detached
Source BRIGHT
Property Description
This beautiful Bonner contemporary home will delight you! MAIN FLOOR: Enter into the cozy foyer with heated floors, and you can immediately sense a connection to nature as you see through to the living room with wooded lot backing to low lying Buttermilk Creek. Light floods the living/dining area featuring a two-sided wood-burning fireplace and newly refinished hardwood floors. The sleek kitchen boasts richly-hued granite counters, endless cupboards, a spacious island, and a generous breakfast room. Three sliding doors onto the expansive Trex deckfrom the living/dining area and the breakfast areaallow easy indoor-outdoor living. Main floor also includes a den (with fireplace) and a powder room. A two-story sunroom with active/passive solar extends along the full right side of the home. Fill it with plants or cozy furniture and enjoy views of it from the living room and den. UPPER LEVEL: The stand-out feature in the three-bedroom, two-bath upper floor is the owners suite with its added windows, elegant, open bath with soaking tub, walk-in shower, heated floors, as well as a large custom walk-in closet. LOWER LEVEL: The spacious walk-out basement has room for all your activities. It features a rec room with new carpet, space for an office or guest room, a finished laundry/storage room, a full bath, and the sunroom. LOCATION: Nature and recreation abound -- enjoy Buttermilk Trail, walk to the elementary school, Uplands Pool and ball fields, and Lake Fairfax. Lake Anne is also nearby with a brewery, restaurants, wine bar, and farmers market on Saturdays. TRANSPORTATION: 3-car garage. Short drive or bike on bikepath to Wiehle Metro Station. MORE INFO: See 3-D Interactive Tour. Full list of updates available. Schools based on FCPS website.
Location
State VA
County Fairfax
Zoning 370
Rooms
Other Rooms Living Room, Dining Room, Primary Bedroom, Bedroom 2, Bedroom 3, Kitchen, Den, Sun/Florida Room, Laundry, Office, Recreation Room, Bathroom 1, Bathroom 2, Bathroom 3, Primary Bathroom
Basement Connecting Stairway, Daylight, Partial, Fully Finished, Walkout Level, Windows
Interior
Interior Features Kitchen - Island, Kitchen - Table Space, Recessed Lighting, Skylight(s), Soaking Tub, Solar Tube(s), Window Treatments, Walk-in Closet(s), Wood Floors
Hot Water Natural Gas
Heating Forced Air, Solar - Passive
Cooling Central A/C
Flooring Hardwood, Carpet, Tile/Brick, Vinyl
Fireplaces Number 1
Fireplaces Type Double Sided, Brick
Fireplace Y
Heat Source Natural Gas
Laundry Lower Floor
Exterior
Exterior Feature Deck(s), Patio(s)
Parking Features Garage Door Opener, Inside Access
Garage Spaces 5.0
Amenities Available Baseball Field, Basketball Courts, Common Grounds, Community Center, Jog/Walk Path, Pool - Outdoor, Pool Mem Avail, Soccer Field, Tennis Courts, Tot Lots/Playground
Water Access N
View Trees/Woods
Accessibility None
Porch Deck(s), Patio(s)
Attached Garage 3
Total Parking Spaces 5
Garage Y
Building
Lot Description Trees/Wooded, Landscaping
Story 3
Sewer Public Sewer
Water Public
Architectural Style Contemporary
Level or Stories 3
Additional Building Above Grade, Below Grade
New Construction N
Schools
Elementary Schools Forest Edge
Middle Schools Hughes
High Schools South Lakes
School District Fairfax County Public Schools
Others
HOA Fee Include Common Area Maintenance,Pool(s),Recreation Facility,Reserve Funds,Insurance
Senior Community No
Tax ID 0181 02070019
Ownership Fee Simple
SqFt Source Assessor
Acceptable Financing Conventional, VA, FHA, Cash
Horse Property N
Listing Terms Conventional, VA, FHA, Cash
Financing Conventional,VA,FHA,Cash
Special Listing Condition Standard
Read Less Info
Want to know what your home might be worth? Contact us for a FREE valuation!

Our team is ready to help you sell your home for the highest possible price ASAP




