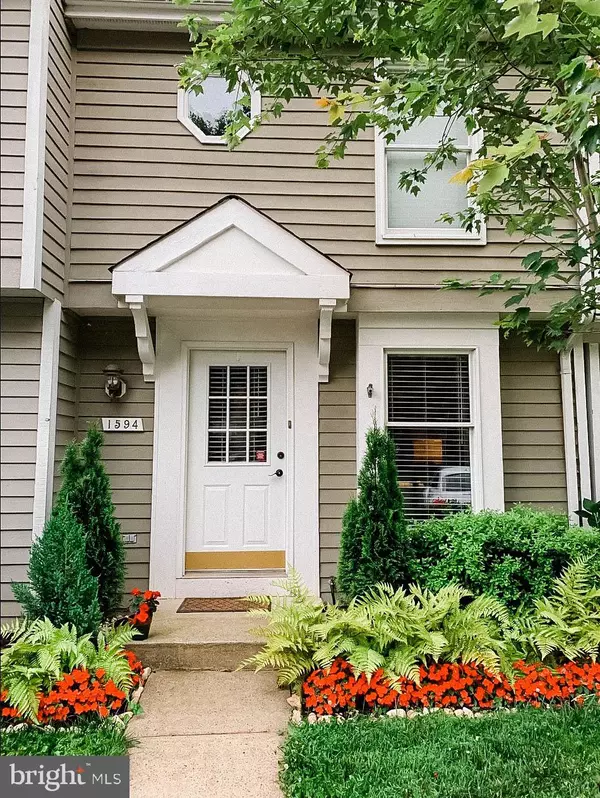Bought with Kelly Martinez • Coldwell Banker Realty
For more information regarding the value of a property, please contact us for a free consultation.
Key Details
Sold Price $437,000
Property Type Townhouse
Sub Type Interior Row/Townhouse
Listing Status Sold
Purchase Type For Sale
Square Footage 930 sqft
Price per Sqft $469
Subdivision Reston
MLS Listing ID VAFX1188168
Sold Date 05/19/21
Style Traditional
Bedrooms 2
Full Baths 1
Half Baths 1
HOA Fees $80/qua
HOA Y/N Y
Abv Grd Liv Area 930
Year Built 1986
Available Date 2021-04-08
Annual Tax Amount $4,056
Tax Year 2021
Lot Size 994 Sqft
Acres 0.02
Property Sub-Type Interior Row/Townhouse
Source BRIGHT
Property Description
Amazing, updated North Reston townhome Coming Soon! Location perfection! So close to everything that makes Reston one of the most desirable places to call home. Enjoy the convenience of the Reston Town Center, walk to restaurants and grocery stores, walking/joking paths, pools, playgrounds and great access to the W&OD trail. Being just minutes from the silver line, Rt. 7, toll road & Fairfax County Parkway means you can pop into DC or out to the VA wine country with ease! Or, you may just want to stay home and enjoy your beautiful space. Recent updates include popcorn ceiling removal & new paint throughout, recessed lighting on each floor, replaced window blinds, replaced hardware, switch plates & outlets, refinished stairs and handrails and a new sliding glass door out to the amazing, expansive deck. The kitchen was renovated to remove the soffit to open the space and line of sight through the home, replaced upper cabinets with new 42" cabinets & added subway tile backsplash. Upper level bathroom was completely renovated to include new vanity, sink, toilet, bathtub, tile floor, fixtures and lighting. Hardwood floors on main, carpet on upper level and tile on lower level. Both generous bedrooms have large windows streaming natural light throughout the upper level as well as double closets and a vanity in the primary bedroom. The lower level offers great space for den, gym, office, additional bedroom...you decide! Large window and walk out door make this space feel unlike the typical basement. Half bath and large laundry room with ample storage also on lower level. The home backs to lovely lush trees and facing a community tot lot. What more could you want in a new home?
Location
State VA
County Fairfax
Zoning 372
Rooms
Other Rooms Living Room, Primary Bedroom, Bedroom 2, Kitchen, Family Room
Basement Walkout Level
Interior
Hot Water Electric
Heating Heat Pump(s)
Cooling Central A/C
Fireplaces Number 1
Heat Source Electric
Exterior
Garage Spaces 2.0
Water Access N
Accessibility Other
Total Parking Spaces 2
Garage N
Building
Story 3
Sewer Public Septic
Water Public
Architectural Style Traditional
Level or Stories 3
Additional Building Above Grade, Below Grade
New Construction N
Schools
School District Fairfax County Public Schools
Others
Senior Community No
Tax ID 0113 13020085
Ownership Fee Simple
SqFt Source Assessor
Special Listing Condition Standard
Read Less Info
Want to know what your home might be worth? Contact us for a FREE valuation!

Our team is ready to help you sell your home for the highest possible price ASAP




