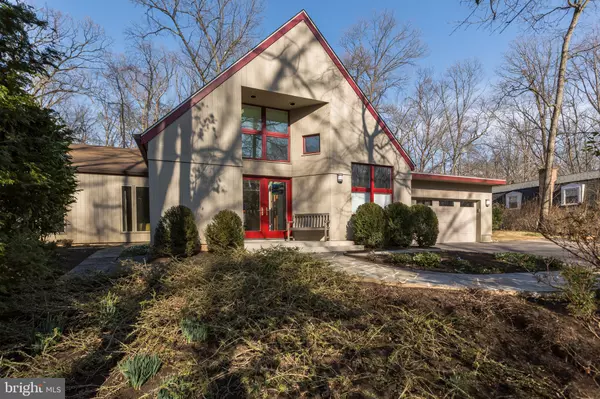Bought with Monica Gibson • Keller Williams Realty
For more information regarding the value of a property, please contact us for a free consultation.
Key Details
Sold Price $1,162,000
Property Type Single Family Home
Sub Type Detached
Listing Status Sold
Purchase Type For Sale
Square Footage 3,300 sqft
Price per Sqft $352
Subdivision Reston
MLS Listing ID VAFX1183412
Sold Date 04/23/21
Style Contemporary
Bedrooms 5
Full Baths 3
Half Baths 1
HOA Fees $59/ann
HOA Y/N Y
Abv Grd Liv Area 3,300
Year Built 1970
Available Date 2021-03-16
Annual Tax Amount $9,244
Tax Year 2021
Lot Size 0.648 Acres
Acres 0.65
Property Sub-Type Detached
Source BRIGHT
Property Description
Stunning One-Level Open Floor Plan Living With a Guest House! This custom house features birch wood flooring, porcelanosa tile, solid interior wood doors, heated flooring, skylights, Pella Impervia windows and new flagstone patio. The home includes 5 bedrooms, 3.5 bathrooms, open kitchen, living room, dining room, large foyer on a 0.65 acre lot surrounded by mature trees. Minutes from Reston Town Center.
Location
State VA
County Fairfax
Zoning 370
Rooms
Other Rooms Living Room, Dining Room, Primary Bedroom, Bedroom 3, Bedroom 4, Kitchen, Foyer, Breakfast Room, Bedroom 1, Sun/Florida Room, Office, Bathroom 1, Bathroom 2, Attic, Primary Bathroom, Half Bath
Main Level Bedrooms 5
Interior
Interior Features Attic, Breakfast Area, Butlers Pantry, Carpet, Ceiling Fan(s), Combination Dining/Living, Combination Kitchen/Dining, Dining Area, Family Room Off Kitchen, Kitchen - Eat-In, Kitchen - Gourmet, Pantry, Skylight(s), Stall Shower, Upgraded Countertops, Walk-in Closet(s), Wood Floors, Built-Ins, Entry Level Bedroom, Floor Plan - Open, Primary Bath(s), Tub Shower, Other
Hot Water Electric
Heating Central
Cooling Central A/C, Multi Units
Flooring Carpet, Ceramic Tile, Wood, Hardwood, Heated, Partially Carpeted
Fireplaces Number 1
Fireplaces Type Fireplace - Glass Doors, Gas/Propane
Equipment Built-In Microwave, Built-In Range, Dishwasher, Disposal, Dryer, Icemaker, Microwave, Oven - Double, Oven - Single, Refrigerator, Range Hood, Stainless Steel Appliances, Stove, Washer, Water Heater
Furnishings No
Fireplace Y
Appliance Built-In Microwave, Built-In Range, Dishwasher, Disposal, Dryer, Icemaker, Microwave, Oven - Double, Oven - Single, Refrigerator, Range Hood, Stainless Steel Appliances, Stove, Washer, Water Heater
Heat Source Natural Gas
Exterior
Exterior Feature Patio(s)
Parking Features Garage - Front Entry
Garage Spaces 2.0
Utilities Available Cable TV, Cable TV Available, Electric Available, Phone Available, Sewer Available, Water Available, Natural Gas Available
Water Access N
View Street, Trees/Woods, Other
Roof Type Asphalt
Accessibility Level Entry - Main
Porch Patio(s)
Attached Garage 2
Total Parking Spaces 2
Garage Y
Building
Lot Description Front Yard, Trees/Wooded, Backs to Trees
Story 1
Foundation Slab, Other
Sewer Public Sewer
Water Public
Architectural Style Contemporary
Level or Stories 1
Additional Building Above Grade, Below Grade
New Construction N
Schools
School District Fairfax County Public Schools
Others
Senior Community No
Tax ID 0263 07 0066
Ownership Fee Simple
SqFt Source Assessor
Acceptable Financing Cash, Conventional, VA
Listing Terms Cash, Conventional, VA
Financing Cash,Conventional,VA
Special Listing Condition Standard
Read Less Info
Want to know what your home might be worth? Contact us for a FREE valuation!

Our team is ready to help you sell your home for the highest possible price ASAP




