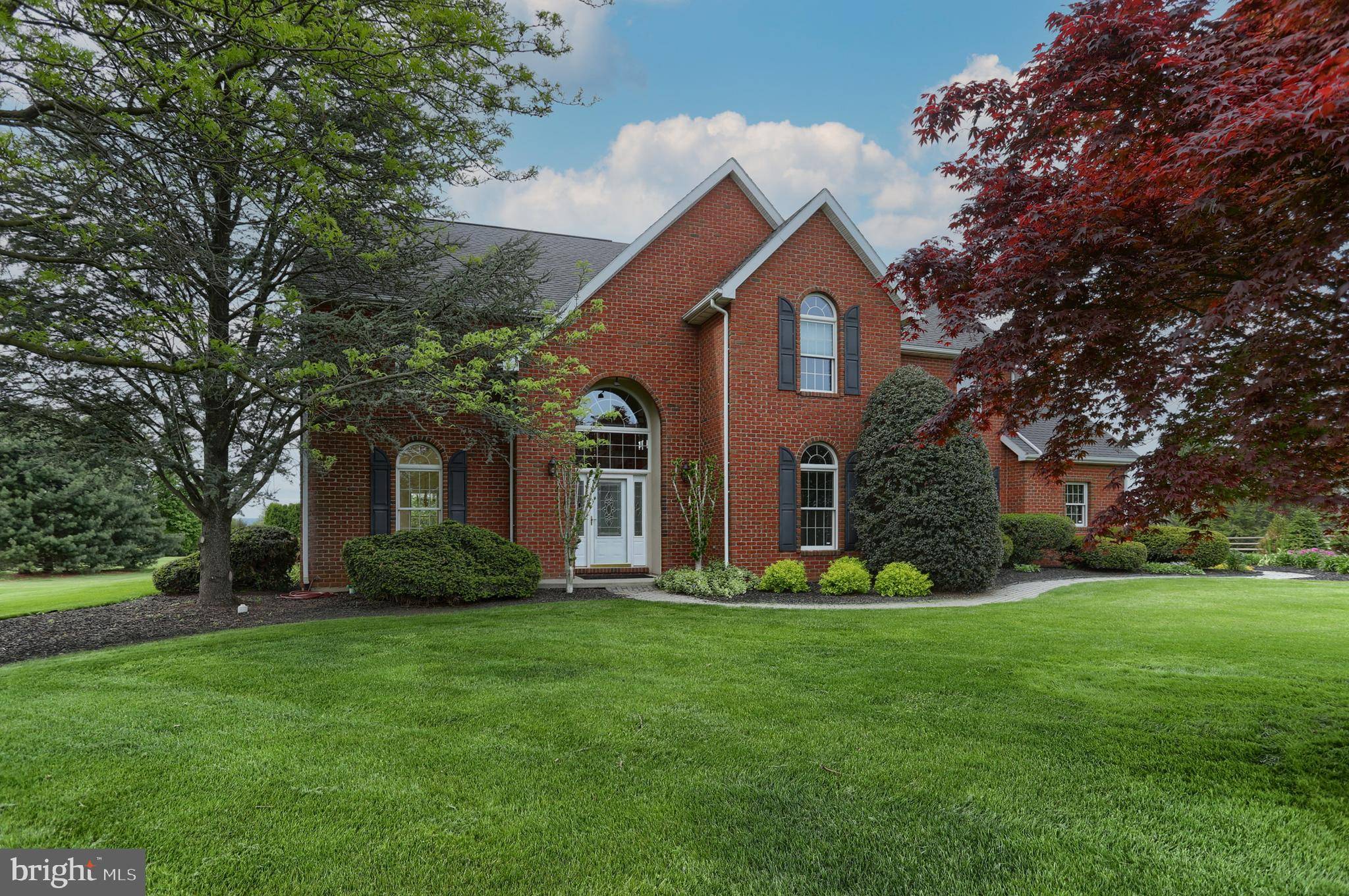Bought with Scott Graby • Gacono Real Estate LLC
For more information regarding the value of a property, please contact us for a free consultation.
Key Details
Sold Price $710,000
Property Type Single Family Home
Sub Type Detached
Listing Status Sold
Purchase Type For Sale
Square Footage 4,034 sqft
Price per Sqft $176
Subdivision Church Road Farms
MLS Listing ID PALN118270
Sold Date 07/30/21
Style Colonial
Bedrooms 5
Full Baths 3
Half Baths 1
HOA Y/N N
Abv Grd Liv Area 3,160
Year Built 1995
Available Date 2021-05-08
Annual Tax Amount $11,308
Tax Year 2020
Lot Size 5.170 Acres
Acres 5.17
Property Sub-Type Detached
Source BRIGHT
Property Description
This country estate features a 2 story all brick custom home with a 3 car side entered garage and an additional detached 4 car (front to rear) garage with 2nd floor storage and garage door entrances on 2 sides. Custom Blue Haven Inground all tile pool with built in hot tub (just re-tiled). Floor plan includes 5 bedrooms, 3 full baths, 1 half bath, 2 story family room flooded with natural sunlight. Impressive 2 story foyer with open staircase and hardwood flooring, 1st floor office and laundry, front to rear formal living room/dining room for grand gatherings! Extensive hardscape, pond and landscaping. Plenty of off street parking. Please view the drone video of this amazing home.
Location
State PA
County Lebanon
Area South Annville Twp (13229)
Zoning AGRICULTURAL
Direction South
Rooms
Other Rooms Living Room, Dining Room, Primary Bedroom, Bedroom 2, Bedroom 3, Bedroom 4, Bedroom 5, Kitchen, Family Room, Foyer, Laundry, Office, Full Bath
Basement Full, Partially Finished
Interior
Interior Features Breakfast Area, Built-Ins, Carpet, Ceiling Fan(s), Family Room Off Kitchen, Floor Plan - Open, Floor Plan - Traditional, Formal/Separate Dining Room, Primary Bath(s), Pantry, Upgraded Countertops, Walk-in Closet(s), Wood Floors, Wine Storage
Hot Water Electric
Heating Other
Cooling Central A/C
Flooring Hardwood, Carpet, Ceramic Tile
Fireplaces Number 2
Fireplaces Type Gas/Propane, Mantel(s)
Equipment Built-In Microwave, Dishwasher, Dryer - Electric, Exhaust Fan, Icemaker, Microwave, Oven/Range - Electric, Refrigerator, Washer, Water Heater, Water Conditioner - Owned
Furnishings No
Fireplace Y
Window Features Double Hung,Double Pane,Screens
Appliance Built-In Microwave, Dishwasher, Dryer - Electric, Exhaust Fan, Icemaker, Microwave, Oven/Range - Electric, Refrigerator, Washer, Water Heater, Water Conditioner - Owned
Heat Source Oil
Laundry Main Floor
Exterior
Exterior Feature Patio(s)
Parking Features Garage - Side Entry, Garage - Front Entry, Additional Storage Area, Garage Door Opener, Oversized
Garage Spaces 13.0
Fence Split Rail, Invisible, Partially, Rear
Pool Concrete, In Ground, Heated, Pool/Spa Combo, Other
Utilities Available Cable TV Available
Water Access N
View Pasture, Valley
Roof Type Composite
Street Surface Black Top
Accessibility None
Porch Patio(s)
Road Frontage Public
Attached Garage 3
Total Parking Spaces 13
Garage Y
Building
Lot Description Cleared, Level, Landscaping, Not In Development, Rear Yard
Story 2
Sewer On Site Septic
Water Well
Architectural Style Colonial
Level or Stories 2
Additional Building Above Grade, Below Grade
Structure Type Dry Wall
New Construction N
Schools
Middle Schools Annville Cleona
High Schools Annville Cleona
School District Annville-Cleona
Others
Senior Community No
Tax ID 29-2319659-356575-0000
Ownership Fee Simple
SqFt Source Assessor
Security Features Security System
Acceptable Financing Cash, Conventional
Horse Property Y
Listing Terms Cash, Conventional
Financing Cash,Conventional
Special Listing Condition Standard
Read Less Info
Want to know what your home might be worth? Contact us for a FREE valuation!

Our team is ready to help you sell your home for the highest possible price ASAP




