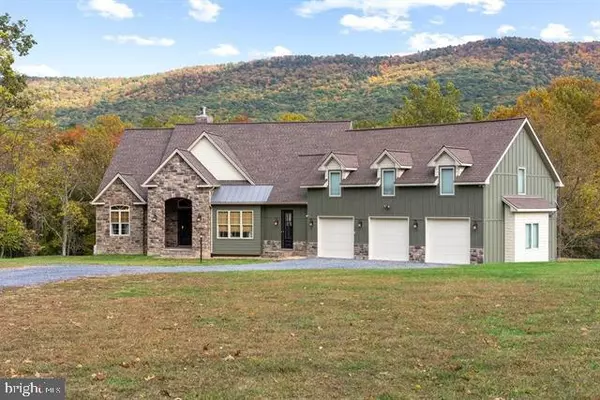Bought with Non Member • Non Subscribing Office
For more information regarding the value of a property, please contact us for a free consultation.
Key Details
Sold Price $1,100,000
Property Type Single Family Home
Sub Type Detached
Listing Status Sold
Purchase Type For Sale
Square Footage 3,620 sqft
Price per Sqft $303
MLS Listing ID VARO2000636
Sold Date 02/13/23
Style Craftsman
Bedrooms 3
Full Baths 4
Half Baths 2
HOA Y/N N
Abv Grd Liv Area 2,083
Year Built 2016
Tax Year 2022
Lot Size 7.238 Acres
Acres 7.24
Property Sub-Type Detached
Source BRIGHT
Property Description
Views, privacy, craftsmanship, high quality, no words can describe this property except, Welcome Home.! Open design with large rooms& high-end features. The 3 bedrooms have their own private baths along with 2 half baths on the main floor for your guest and an extra full bath in thefull finished walkout basement. The bedroom on the second floor is a full apartment complete with its own kitchen /laundry. Features include a private office, butler's pantry, screened porch, large rear deck, outdoor kitchen, theatre/game room, full bar, 3 car garage and enough land to bring your horses.
Location
State VA
County Rockingham
Zoning A2
Rooms
Basement Daylight, Full, Heated, Improved, Interior Access, Outside Entrance
Main Level Bedrooms 3
Interior
Hot Water Electric
Heating Heat Pump(s)
Cooling Central A/C
Fireplace Y
Heat Source Electric
Exterior
Parking Features Garage Door Opener, Garage - Front Entry, Additional Storage Area
Garage Spaces 3.0
Water Access N
View Mountain, Pasture, Valley
Roof Type Architectural Shingle
Accessibility None
Attached Garage 3
Total Parking Spaces 3
Garage Y
Building
Story 2
Foundation Other
Sewer Septic Permit Issued
Water Well
Architectural Style Craftsman
Level or Stories 2
Additional Building Above Grade, Below Grade
New Construction N
Schools
Elementary Schools Lacey Spring
Middle Schools J. Frank Hillyard
High Schools Broadway
School District Rockingham County Public Schools
Others
Senior Community No
Tax ID 82 A 65A
Ownership Fee Simple
SqFt Source 3620
Horse Property Y
Special Listing Condition Standard
Read Less Info
Want to know what your home might be worth? Contact us for a FREE valuation!

Our team is ready to help you sell your home for the highest possible price ASAP

GET MORE INFORMATION




