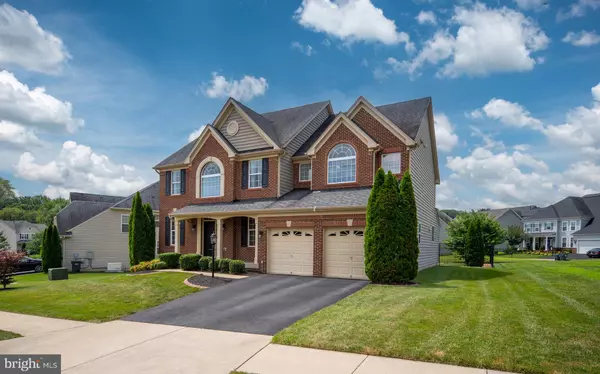Bought with NON MEMBER • Non Subscribing Office
For more information regarding the value of a property, please contact us for a free consultation.
Key Details
Sold Price $825,000
Property Type Single Family Home
Sub Type Detached
Listing Status Sold
Purchase Type For Sale
Square Footage 9,914 sqft
Price per Sqft $83
Subdivision Hills Of Aquia
MLS Listing ID VAST2041028
Sold Date 08/29/25
Style Colonial
Bedrooms 4
Full Baths 4
Half Baths 1
HOA Fees $75/qua
HOA Y/N Y
Year Built 2012
Annual Tax Amount $6,116
Tax Year 2024
Lot Size 9,914 Sqft
Acres 0.23
Property Sub-Type Detached
Source BRIGHT
Property Description
Located in the sought-after Hills of Aquia community, this stunning brick-front 5,400+ square foot home with 4 Bedrooms and 4.5 Bathrooms is beautifully upgraded and offers a perfect blend of modern luxury and everyday comfort. Eye-catching architectural details and thoughtfully designed living spaces are complemented by gleaming hardwood floors, soaring 2-story ceilings, and elegant finishes throughout. Enjoy multiple lifestyle-enhancing features, including a sunroom, media/theatre room, and new luxury vinyl plank flooring on the lower level. Situated on a premium corner lot with front-facing views of trees, the home boasts meticulously maintained landscaping and undeniable curb appeal. A covered front porch welcomes you into a two-story, foyer that is beautifully flanked by the Living/Sitting Room and Dining Room. The expansive Family/Great Room is bathed in natural light from its impressive two-story windows and features a striking two-sided stone surround gas fireplace, creating a warm and inviting atmosphere. The Gourmet Kitchen offers granite countertops, an eat-in island, stainless steel appliances, wall oven, built-in microwave, gas cooktop, and a spacious pantry. Just off the kitchen, enjoy a Breakfast/Sunroom with direct access to the backyard deck. On this level, also benefit from the main-level private office that includes a gas fireplace, providing both function and comfort. A convenient split staircase leads to the upper level, where you'll find the generously sized Owner's Suite with double-door entry, two walk-in closets, and a luxurious en-suite bathroom featuring dual vanities, a soaking tub, a glass-enclosed shower, and a private water closet. The upper level also includes a Second Bedroom with a Private Full Bathroom, and two additional bedrooms connected by a Jack-and-Jill Bathroom—ideal for family or guests. The Finished Basement, featuring brand new luxury vinyl flooring, significantly expands your living space and offers incredible versatility. Enjoy a spacious Recreation Area with a Wet Bar and Pool Table, a dedicated Media/Theater Room, an Exercise area, a 4th full bathroom, a finished bonus room, and ample storage space. From the basement, you have access to the well-maintained, fenced-in backyard, complete with custom landscaping and a deck that enhances your outdoor living experience. BONUS UPGRADES include new carpeting, new luxury vinyl flooring, and a 100-amp Generac Generator. Conveniently located near Route 1, I-95, shopping, restaurants, Quantico, commuter lots, and more—this home offers both luxury and location!
Location
State VA
County Stafford
Zoning R1
Rooms
Other Rooms Living Room, Dining Room, Primary Bedroom, Bedroom 2, Bedroom 3, Bedroom 4, Kitchen, Family Room, Foyer, Sun/Florida Room, Exercise Room, Other, Office, Recreation Room, Storage Room, Media Room, Bathroom 2, Bathroom 3, Primary Bathroom, Full Bath, Half Bath
Basement Full, Heated, Improved, Interior Access, Outside Entrance, Rear Entrance, Partially Finished
Interior
Interior Features Bar, Bathroom - Soaking Tub, Bathroom - Walk-In Shower, Breakfast Area, Ceiling Fan(s), Dining Area, Double/Dual Staircase, Family Room Off Kitchen, Formal/Separate Dining Room, Kitchen - Gourmet, Kitchen - Island, Kitchen - Table Space, Pantry, Primary Bath(s), Sprinkler System, Walk-in Closet(s), Wet/Dry Bar, Wood Floors, Other
Hot Water Natural Gas
Heating Heat Pump(s)
Cooling Central A/C
Flooring Hardwood, Wood, Luxury Vinyl Plank, Ceramic Tile, Carpet
Fireplaces Number 1
Fireplaces Type Double Sided, Fireplace - Glass Doors, Gas/Propane
Equipment Built-In Microwave, Cooktop, Dishwasher, Disposal, Oven - Wall, Refrigerator, Stainless Steel Appliances, Washer, Dryer
Fireplace Y
Appliance Built-In Microwave, Cooktop, Dishwasher, Disposal, Oven - Wall, Refrigerator, Stainless Steel Appliances, Washer, Dryer
Heat Source Natural Gas
Laundry Has Laundry, Dryer In Unit, Washer In Unit
Exterior
Exterior Feature Deck(s), Porch(es)
Parking Features Garage - Front Entry, Garage Door Opener, Inside Access
Garage Spaces 4.0
Fence Rear
Amenities Available Jog/Walk Path, Tot Lots/Playground
Water Access N
Accessibility None
Porch Deck(s), Porch(es)
Attached Garage 2
Total Parking Spaces 4
Garage Y
Building
Lot Description Corner, Front Yard, Landscaping, Premium, Rear Yard, SideYard(s)
Story 3
Foundation Slab
Sewer Public Sewer
Water Public
Architectural Style Colonial
Level or Stories 3
Additional Building Above Grade, Below Grade
Structure Type 2 Story Ceilings,Cathedral Ceilings,High
New Construction N
Schools
School District Stafford County Public Schools
Others
HOA Fee Include Common Area Maintenance,Snow Removal,Trash
Senior Community No
Tax ID 21Y 3 228
Ownership Fee Simple
SqFt Source Assessor
Security Features Exterior Cameras,Monitored,Security System
Acceptable Financing Cash, Conventional, FHA, VA
Listing Terms Cash, Conventional, FHA, VA
Financing Cash,Conventional,FHA,VA
Special Listing Condition Standard
Read Less Info
Want to know what your home might be worth? Contact us for a FREE valuation!

Our team is ready to help you sell your home for the highest possible price ASAP

GET MORE INFORMATION




