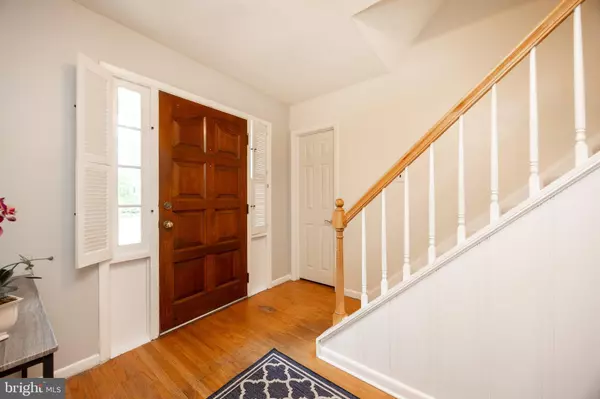Bought with Cassandra Gail Shankweiler • Keller Williams Real Estate -Exton
For more information regarding the value of a property, please contact us for a free consultation.
Key Details
Sold Price $675,000
Property Type Single Family Home
Sub Type Detached
Listing Status Sold
Purchase Type For Sale
Square Footage 2,700 sqft
Price per Sqft $250
Subdivision Marchwood
MLS Listing ID PACT2103550
Sold Date 09/04/25
Style Colonial
Bedrooms 6
Full Baths 2
Half Baths 1
HOA Y/N N
Abv Grd Liv Area 2,700
Year Built 1969
Available Date 2025-07-25
Annual Tax Amount $5,711
Tax Year 2024
Lot Size 0.544 Acres
Acres 0.54
Lot Dimensions 0.00 x 0.00
Property Sub-Type Detached
Source BRIGHT
Property Description
Spectacular 6 Bedroom Colonial in Popular Marchwood Community. Natural Gas Heating, Public Sewer and Water, .54 Acre lot., this home has it all ! Highlights include harwood floors, wood burning fireplace with brick hearth, expanded floor plan with oversized family room, remodeled bathrooms and custom built in coat closet & storage bench . This home sits on a premium end of cul-de-sac lot, with private level backyard with mature shade trees & swing set. The charming screen patio/porch is 20x15 with electric and was just res-screened July 2025. The roof is newer, 2022, Gas Hot Water Heater 2018, carpets 2022, and just cleaned, replacement windows throughout 2010/2012.- this home has an abundance of storage space, and a walk in front coat closet! This sidewalk community is minutes to schools, YMCA, shopping, parks , Train and major community routes.The school district is the Award Winning Downingtown East and Stem Academy. Hurry this one won't last !
Location
State PA
County Chester
Area Uwchlan Twp (10333)
Zoning R
Rooms
Other Rooms Living Room, Dining Room, Kitchen, Family Room, Screened Porch
Interior
Interior Features Ceiling Fan(s), Family Room Off Kitchen, Attic/House Fan, Dining Area, Kitchen - Eat-In, Walk-in Closet(s)
Hot Water Electric
Cooling Central A/C
Flooring Hardwood, Carpet
Fireplaces Number 1
Fireplaces Type Brick, Wood
Equipment Dishwasher, Oven/Range - Electric
Fireplace Y
Window Features Replacement
Appliance Dishwasher, Oven/Range - Electric
Heat Source Natural Gas
Laundry Basement
Exterior
Exterior Feature Porch(es), Screened
Parking Features Garage - Side Entry, Garage Door Opener
Garage Spaces 2.0
Water Access N
View Garden/Lawn
Accessibility None
Porch Porch(es), Screened
Attached Garage 2
Total Parking Spaces 2
Garage Y
Building
Story 2
Foundation Active Radon Mitigation
Sewer Public Sewer
Water Public
Architectural Style Colonial
Level or Stories 2
Additional Building Above Grade, Below Grade
New Construction N
Schools
Elementary Schools Lionville
Middle Schools Lionville
High Schools Downingtown Hs East Campus
School District Downingtown Area
Others
Pets Allowed N
Senior Community No
Tax ID 33-04M-0135
Ownership Fee Simple
SqFt Source 2700
Special Listing Condition Standard
Read Less Info
Want to know what your home might be worth? Contact us for a FREE valuation!

Our team is ready to help you sell your home for the highest possible price ASAP

GET MORE INFORMATION




