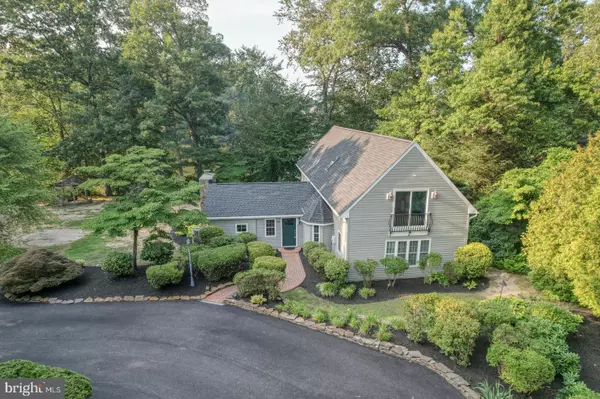Bought with Shalini Sawhney • Burns & Ellis Realtors
For more information regarding the value of a property, please contact us for a free consultation.
Key Details
Sold Price $500,000
Property Type Single Family Home
Sub Type Detached
Listing Status Sold
Purchase Type For Sale
Square Footage 2,901 sqft
Price per Sqft $172
Subdivision Moores Lake
MLS Listing ID DEKT2039752
Sold Date 09/08/25
Style Contemporary
Bedrooms 5
Full Baths 2
Half Baths 2
HOA Y/N N
Abv Grd Liv Area 2,901
Year Built 1955
Annual Tax Amount $1,570
Tax Year 2024
Lot Size 0.840 Acres
Acres 0.84
Lot Dimensions 169.68 x 266.89
Property Sub-Type Detached
Source BRIGHT
Property Description
LAKEFRONT LIVING! One of a kind waterfront home on the peaceful street of South Shore Drive- a lovely enclave in South Dover, located in CR school district, with easy access to Dover and all points south. Numerous flower beds and lush gardens with mature trees out front welcome you to a huge circular driveway. Come down the winding brick path to a recently redone exterior with new roof, windows and siding- providing peace of mind and low maintenance. Inside you will find a unique floorplan with spacious rooms, including a light filled family room overlooking the lake, a beautifully remodeled kitchen, formal dining room, and several bedroom options: TWO first floor bedrooms (plus a first floor full bath), and three upstairs bedrooms including a spacious primary suite with remodeled bath and deck with breathtaking views of Moore's Lake. Over 100 feet of lake frontage, almost an acre of land, all in a wonderful central Dover location wihh easy access to State Street, and Routes, 13, 10, and 1. Schedule your tour today and experience lakefront living.
Location
State DE
County Kent
Area Caesar Rodney (30803)
Zoning RS1
Direction Southeast
Rooms
Main Level Bedrooms 2
Interior
Hot Water Electric
Heating Baseboard - Electric, Baseboard - Hot Water
Cooling Central A/C, Window Unit(s)
Heat Source Natural Gas, Electric
Laundry Main Floor
Exterior
Exterior Feature Deck(s), Balcony
Garage Spaces 6.0
Water Access Y
View Water
Roof Type Pitched
Accessibility None
Porch Deck(s), Balcony
Total Parking Spaces 6
Garage N
Building
Story 2
Foundation Block
Sewer Public Sewer
Water Well
Architectural Style Contemporary
Level or Stories 2
Additional Building Above Grade, Below Grade
New Construction N
Schools
High Schools Caesar Rodney
School District Caesar Rodney
Others
Senior Community No
Tax ID NM-00-08613-01-1200-000
Ownership Fee Simple
SqFt Source 2901
Special Listing Condition Standard
Read Less Info
Want to know what your home might be worth? Contact us for a FREE valuation!

Our team is ready to help you sell your home for the highest possible price ASAP

GET MORE INFORMATION




