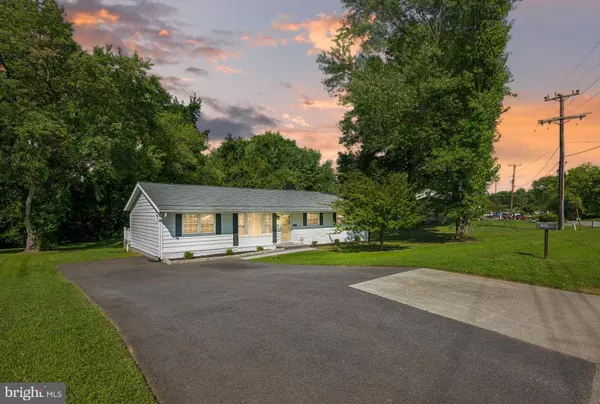Bought with Sarita Saavedra • Aragon Real Estate LLC
For more information regarding the value of a property, please contact us for a free consultation.
Key Details
Sold Price $450,000
Property Type Single Family Home
Sub Type Detached
Listing Status Sold
Purchase Type For Sale
Square Footage 1,248 sqft
Price per Sqft $360
Subdivision Blossom Hills
MLS Listing ID MDAA2123346
Sold Date 09/17/25
Style Ranch/Rambler
Bedrooms 4
Full Baths 2
HOA Y/N N
Abv Grd Liv Area 1,248
Year Built 1957
Available Date 2025-08-14
Annual Tax Amount $3,927
Tax Year 2024
Lot Size 0.566 Acres
Acres 0.57
Property Sub-Type Detached
Source BRIGHT
Property Description
This ranch-style home offers single-level living with a layout that just works, updated where it counts and surrounded by room to breathe. A large front yard sets you back from the street, and the backyard feels like your own private stretch of land, whether that's for kids to run, pets to roam, or simply enjoying the extra elbow room. The long, wide driveway provides plenty of parking, making it easy to accommodate multiple cars, a boat, or anything else you want to bring home.
Daily life here is effortless. Grocery stores, shopping centers, and everyday essentials are just minutes away, making quick errands actually quick. Major routes are nearby, so getting to work, the waterfront, or surrounding cities is a short commute. You can be connected when you need to be and tucked away when you want to be.
It's the kind of home that gives you space inside and out, the convenience to keep your days running smoothly, and the setting to make it all feel balanced.
Location
State MD
County Anne Arundel
Zoning R2
Rooms
Other Rooms Living Room, Dining Room, Kitchen
Main Level Bedrooms 4
Interior
Interior Features Combination Kitchen/Dining, Entry Level Bedroom, Floor Plan - Open, Primary Bath(s), Pantry, Recessed Lighting, Upgraded Countertops, Wood Floors, Combination Kitchen/Living
Hot Water Electric
Heating Heat Pump(s)
Cooling Central A/C
Flooring Hardwood, Ceramic Tile
Equipment Stainless Steel Appliances, Dishwasher, Oven/Range - Electric
Fireplace N
Appliance Stainless Steel Appliances, Dishwasher, Oven/Range - Electric
Heat Source Oil
Laundry Main Floor
Exterior
Water Access N
Roof Type Shingle
Accessibility None
Garage N
Building
Story 1
Foundation Other
Above Ground Finished SqFt 1248
Sewer Public Sewer
Water Public
Architectural Style Ranch/Rambler
Level or Stories 1
Additional Building Above Grade, Below Grade
Structure Type Dry Wall
New Construction N
Schools
Elementary Schools Jacobsville
Middle Schools Chesapeake Bay
High Schools Chesapeake
School District Anne Arundel County Public Schools
Others
Senior Community No
Tax ID 020312506302500
Ownership Fee Simple
SqFt Source 1248
Special Listing Condition Standard
Read Less Info
Want to know what your home might be worth? Contact us for a FREE valuation!

Our team is ready to help you sell your home for the highest possible price ASAP

GET MORE INFORMATION




