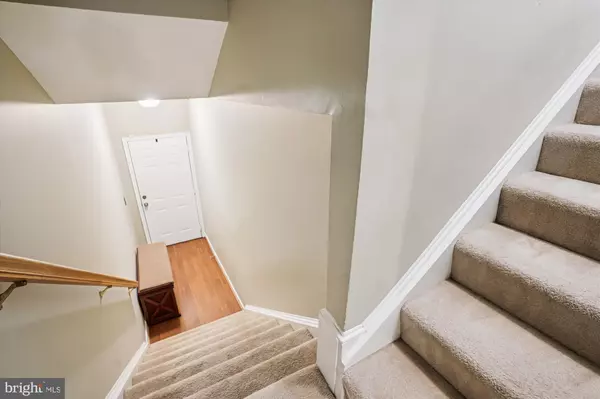Bought with Emily W Miller • Century 21 Redwood Realty
For more information regarding the value of a property, please contact us for a free consultation.
Key Details
Sold Price $380,000
Property Type Condo
Sub Type Condo/Co-op
Listing Status Sold
Purchase Type For Sale
Square Footage 1,320 sqft
Price per Sqft $287
Subdivision Summerfield
MLS Listing ID VALO2106276
Sold Date 09/25/25
Style Other
Bedrooms 2
Full Baths 2
Half Baths 1
Condo Fees $393/mo
HOA Fees $151/mo
HOA Y/N Y
Abv Grd Liv Area 1,320
Year Built 2005
Annual Tax Amount $3,423
Tax Year 2025
Property Sub-Type Condo/Co-op
Source BRIGHT
Property Description
STOP THE CAR! THIS CONDO WITH A TOWNHOUSE FEEL IS NESTLED IN THE HIGHLY SOUGHT-AFTER SUMMERFIELD AT BRAMBLETON COMMUNITY AND OFFERS 2 BEDROOMS, 2.5 BATHS, AND A 1-CAR GARAGE. STEP INSIDE AND ASCEND TO THE MAIN LEVEL, WHERE NEUTRAL CARPETING LEADS YOU INTO A BRIGHT KITCHEN WITH WOOD LAMINATE FLOORING, BLACK APPLIANCES, AND ACCESS TO A PRIVATE BALCONY—PERFECT FOR MORNING COFFEE OR FRESH AIR. THE SPACIOUS LIVING AREA FEATURES A GAS FIREPLACE TO WARM UP THOSE CHILLY EVENINGS, ALONG WITH A CONVENIENT HALF BATH AND SIDE-BY-SIDE WASHER/DRYER. UPSTAIRS, THE LARGE PRIMARY BEDROOM SHOWCASES PLANTATION SHUTTERS, TWO GENEROUS CLOSETS WITH CUSTOM ELFA ORGANIZATION, AND AN ATTACHED FULL BATH WITH A TUB/SHOWER COMBO. THE SECOND BEDROOM IS EQUALLY COMFORTABLE AND IS SERVED BY A FULL HALL BATH WITH TUB/SHOWER COMBO. MOVE-IN READY AND LOCATED IN A VIBRANT COMMUNITY CLOSE TO SHOPPING, DINING, AND AMENITIES—THIS ONE IS READY TO WELCOME YOU HOME! SOME IMPROVEMENTS/UPDATES INCLUDE: DISHWASHER(2024), REFRIGERATOR, MICROWAVE, STOVE & WASHER/DRYER (2022), HVAC (2020) LAST SERVICED 6/27/2025, ELFA CLOSET SYSTEM IN BOTH PRIMARY BEDROOM CLOSETS (2019)
Location
State VA
County Loudoun
Zoning PDH4
Rooms
Other Rooms Living Room, Dining Room, Primary Bedroom, Bedroom 2, Kitchen, Foyer, Laundry, Primary Bathroom, Full Bath, Half Bath
Interior
Interior Features Bathroom - Tub Shower, Breakfast Area, Carpet, Curved Staircase, Family Room Off Kitchen, Floor Plan - Open, Combination Dining/Living, Kitchen - Gourmet, Primary Bath(s), Window Treatments
Hot Water Natural Gas
Heating Forced Air
Cooling Central A/C
Flooring Carpet, Laminated, Vinyl
Fireplaces Number 1
Fireplaces Type Insert
Equipment Built-In Microwave, Dishwasher, Disposal, Dryer, Icemaker, Refrigerator, Stove, Washer, Water Heater
Fireplace Y
Appliance Built-In Microwave, Dishwasher, Disposal, Dryer, Icemaker, Refrigerator, Stove, Washer, Water Heater
Heat Source Natural Gas
Laundry Main Floor
Exterior
Exterior Feature Balcony
Parking Features Garage - Rear Entry, Inside Access, Basement Garage
Garage Spaces 1.0
Amenities Available Basketball Courts, Club House, Common Grounds, Community Center, Exercise Room, Fitness Center, Jog/Walk Path, Meeting Room, Party Room, Picnic Area, Pool - Outdoor, Tennis Courts, Tot Lots/Playground
Water Access N
Accessibility None
Porch Balcony
Attached Garage 1
Total Parking Spaces 1
Garage Y
Building
Story 3
Foundation Other
Sewer Public Sewer
Water Public
Architectural Style Other
Level or Stories 3
Additional Building Above Grade, Below Grade
Structure Type Dry Wall
New Construction N
Schools
Elementary Schools Waxpool
Middle Schools Eagle Ridge
High Schools Briar Woods
School District Loudoun County Public Schools
Others
Pets Allowed Y
HOA Fee Include Cable TV,High Speed Internet,Common Area Maintenance,Insurance,Lawn Maintenance,Pool(s),Recreation Facility,Reserve Funds,Road Maintenance,Snow Removal,Trash
Senior Community No
Tax ID 158160554006
Ownership Fee Simple
SqFt Source 1320
Security Features Smoke Detector
Special Listing Condition Standard
Pets Allowed Cats OK, Dogs OK
Read Less Info
Want to know what your home might be worth? Contact us for a FREE valuation!

Our team is ready to help you sell your home for the highest possible price ASAP

GET MORE INFORMATION




