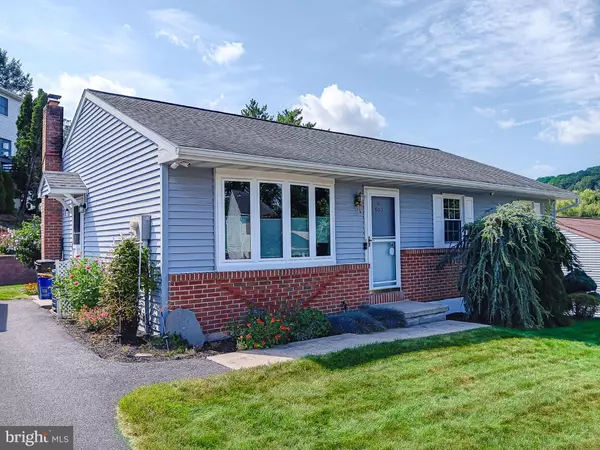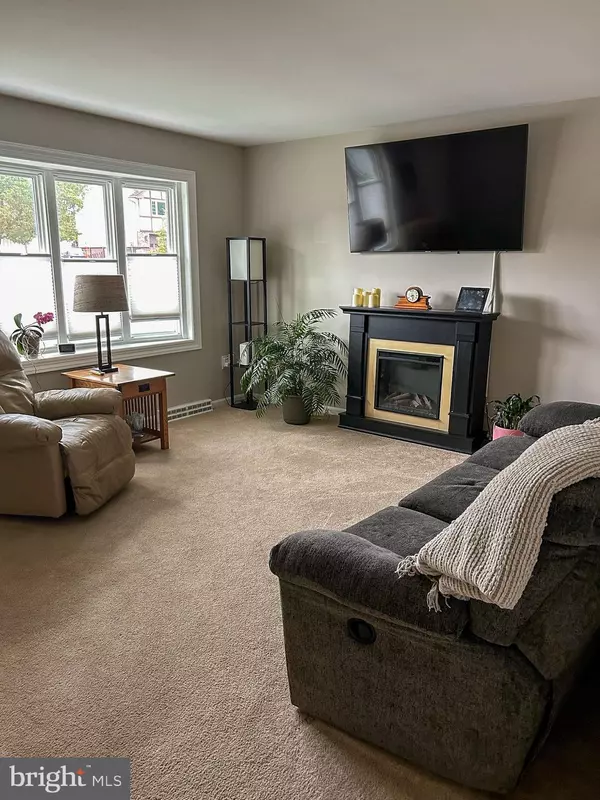Bought with Kathleen A. Marinacci • Keller Williams Platinum Realty - Wyomissing
For more information regarding the value of a property, please contact us for a free consultation.
Key Details
Sold Price $300,000
Property Type Single Family Home
Sub Type Detached
Listing Status Sold
Purchase Type For Sale
Square Footage 1,620 sqft
Price per Sqft $185
Subdivision Mohnton Lawn
MLS Listing ID PABK2061526
Sold Date 10/03/25
Style Ranch/Rambler
Bedrooms 3
Full Baths 2
HOA Y/N N
Abv Grd Liv Area 1,120
Year Built 1983
Annual Tax Amount $4,164
Tax Year 2025
Lot Size 6,534 Sqft
Acres 0.15
Property Sub-Type Detached
Source BRIGHT
Property Description
Welcome to this beautifully maintained ranch home featuring 3 bedrooms and 2 full bathrooms. The home offers a newer kitchen with stylish updates. Enjoy the ease of single-level living with a thoughtful layout and plenty of natural light throughout.
Step outside to the covered back porch, the ideal spot to relax with a cup of coffee while overlooking the landscaped backyard.
The finished basement is a true bonus, offering incredible flexibility. Features include:
• Spacious bonus room for family gatherings, game nights, or displaying your favorite sports memorabilia
• Laundry area complete with washer, dryer, sink, cabinetry, and a standing freezer
• Workshop with built-in shelving for projects and storage
• Full bathroom with shower for added convenience
• Private 12×12 office ideal for working from home or hobbies
Well cared for and move-in ready, this home combines comfort, convenience, and charm all in one package. Don't miss your chance to make it yours!
Location
State PA
County Berks
Area Cumru Twp (10239)
Zoning RESIDENTIAL
Rooms
Other Rooms Living Room, Bedroom 2, Bedroom 3, Kitchen, Family Room, Bedroom 1, Study, Full Bath
Basement Connecting Stairway, Heated, Improved, Interior Access, Outside Entrance, Partially Finished, Sump Pump, Walkout Stairs
Main Level Bedrooms 3
Interior
Interior Features Bathroom - Tub Shower, Bathroom - Stall Shower, Breakfast Area, Built-Ins, Carpet, Ceiling Fan(s), Combination Kitchen/Dining, Entry Level Bedroom, Kitchen - Eat-In, Wood Floors
Hot Water 60+ Gallon Tank
Heating Baseboard - Electric, Heat Pump - Electric BackUp
Cooling Central A/C
Equipment Built-In Microwave, Dishwasher, Dryer, Freezer, Microwave, Oven/Range - Electric, Refrigerator, Washer, Water Heater
Fireplace N
Appliance Built-In Microwave, Dishwasher, Dryer, Freezer, Microwave, Oven/Range - Electric, Refrigerator, Washer, Water Heater
Heat Source Electric
Laundry Basement
Exterior
Exterior Feature Patio(s)
Garage Spaces 3.0
Utilities Available Cable TV Available, Electric Available, Phone Available, Sewer Available, Water Available
View Y/N N
Water Access N
Accessibility None
Porch Patio(s)
Total Parking Spaces 3
Garage N
Private Pool N
Building
Story 1
Foundation Block
Above Ground Finished SqFt 1120
Sewer Public Sewer
Water Public
Architectural Style Ranch/Rambler
Level or Stories 1
Additional Building Above Grade, Below Grade
New Construction N
Schools
Middle Schools Gov Mifflin
High Schools Governor Mifflin
School District Governor Mifflin
Others
Pets Allowed N
Senior Community No
Tax ID 39-4395-13-14-6152
Ownership Fee Simple
SqFt Source 1620
Acceptable Financing Cash, Conventional, FHA, VA
Horse Property N
Listing Terms Cash, Conventional, FHA, VA
Financing Cash,Conventional,FHA,VA
Special Listing Condition Standard
Read Less Info
Want to know what your home might be worth? Contact us for a FREE valuation!

Our team is ready to help you sell your home for the highest possible price ASAP

GET MORE INFORMATION




