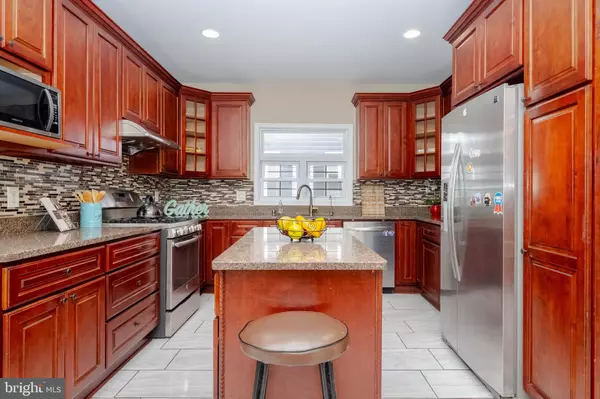Bought with Eggy Andres Kamt • NextHome Forward
For more information regarding the value of a property, please contact us for a free consultation.
Key Details
Sold Price $390,000
Property Type Single Family Home
Sub Type Detached
Listing Status Sold
Purchase Type For Sale
Square Footage 2,000 sqft
Price per Sqft $195
Subdivision Graceland Park
MLS Listing ID MDBC2135636
Sold Date 10/27/25
Style Colonial
Bedrooms 4
Full Baths 2
Half Baths 1
HOA Y/N N
Abv Grd Liv Area 2,000
Year Built 1927
Annual Tax Amount $4,809
Tax Year 2025
Lot Size 6,500 Sqft
Acres 0.15
Lot Dimensions 1.00 x
Property Sub-Type Detached
Source BRIGHT
Property Description
Buyer's Lending Failed. BACK ON MARKET - Welcome to Graceland Park where the streets are brimming with well maintained and newly added homes. Step inside this stunning 1927 Field Stone Colonial—reimagined for today's lifestyle yet brimming with original charm. A handsome front porch welcomes you home, leading into a ceramic‑inlay foyer that sets the tone for the elegance within. Freshly painted inside and out, the home gleams with hardwood floors under graceful archways and classic dental molding in the formal dining room. The heart of the home is a gourmet kitchen that any chef would envy: hardwood cabinetry, gleaming granite countertops, and a seamless flow into the family room—perfect for entertaining. Rear doors open to the wrap‑around porch, where recessed lighting under the carport highlights painted walkways and drives, creating a warm glow on summer evenings. Retreat to your private primary suite in the new rear addition, complete with a spa‑inspired bath, spacious walk‑in closet with built‑in shelving, and direct access to the rear porch for morning coffee in the fresh air. Upstairs, the secondary bedrooms boast new carpet and fresh paint, and shared full bath, while the detached garage with attic storage and the newly painted basement floor provide room for all your hobbies. A newer roof with solar panels keeps energy bills low, and every detail—right down to the built‑in cabinets—has been thoughtfully updated. All this, just moments from shopping, dining, and schools. Minutes from Downtown Baltimore City attractions - Johns Hopkins Bayview Campus and I95! Welcome home! Ask about FREE grant $$$ for eligible buyers.
Location
State MD
County Baltimore
Zoning R
Rooms
Other Rooms Living Room, Dining Room, Primary Bedroom, Bedroom 2, Bedroom 4, Kitchen, Family Room, Basement, Foyer, Laundry, Bathroom 3, Primary Bathroom
Basement Connecting Stairway, Full, Outside Entrance, Interior Access, Unfinished, Rough Bath Plumb
Main Level Bedrooms 1
Interior
Interior Features Bathroom - Jetted Tub, Bathroom - Soaking Tub, Bathroom - Stall Shower, Bathroom - Tub Shower, Built-Ins, Carpet, Ceiling Fan(s), Crown Moldings, Dining Area, Entry Level Bedroom, Family Room Off Kitchen, Floor Plan - Open, Formal/Separate Dining Room, Kitchen - Gourmet, Kitchen - Island, Primary Bath(s), Recessed Lighting, Walk-in Closet(s), Water Treat System, Wood Floors
Hot Water Natural Gas
Heating Forced Air, Ceiling
Cooling Central A/C, Ceiling Fan(s)
Flooring Ceramic Tile, Hardwood, Partially Carpeted
Equipment Dishwasher, Exhaust Fan, Icemaker, Microwave, Stainless Steel Appliances, Refrigerator, Water Dispenser, Water Heater, Range Hood, Oven/Range - Gas
Fireplace N
Window Features Double Hung,Double Pane,Sliding,Vinyl Clad
Appliance Dishwasher, Exhaust Fan, Icemaker, Microwave, Stainless Steel Appliances, Refrigerator, Water Dispenser, Water Heater, Range Hood, Oven/Range - Gas
Heat Source Natural Gas, Solar
Laundry Basement, Washer In Unit
Exterior
Exterior Feature Deck(s), Patio(s), Porch(es), Wrap Around
Parking Features Additional Storage Area, Garage - Front Entry
Garage Spaces 4.0
Fence Board, Partially, Wood
Utilities Available Above Ground, Cable TV, Natural Gas Available
Water Access N
Roof Type Composite
Accessibility None
Porch Deck(s), Patio(s), Porch(es), Wrap Around
Total Parking Spaces 4
Garage Y
Building
Lot Description Front Yard, Rear Yard, Other
Story 2.5
Foundation Block
Above Ground Finished SqFt 2000
Sewer Public Sewer
Water Public
Architectural Style Colonial
Level or Stories 2.5
Additional Building Above Grade, Below Grade
Structure Type Dry Wall,9'+ Ceilings
New Construction N
Schools
School District Baltimore County Public Schools
Others
Senior Community No
Tax ID 1213056362
Ownership Fee Simple
SqFt Source 2000
Acceptable Financing Cash, Conventional, FHA, VA
Listing Terms Cash, Conventional, FHA, VA
Financing Cash,Conventional,FHA,VA
Special Listing Condition Standard
Read Less Info
Want to know what your home might be worth? Contact us for a FREE valuation!

Our team is ready to help you sell your home for the highest possible price ASAP

GET MORE INFORMATION




