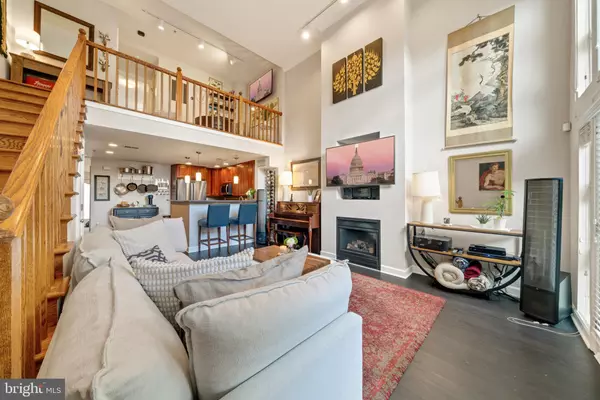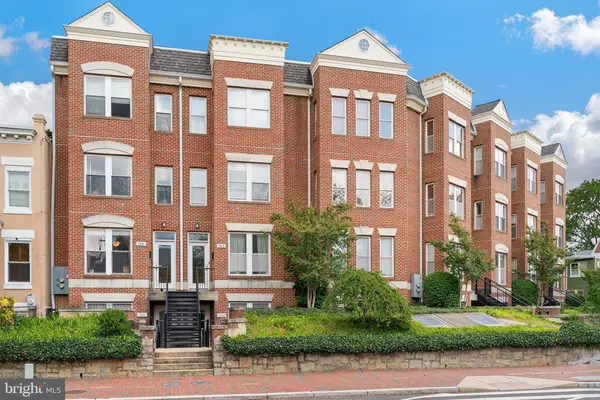Bought with Tasha Afina Webb • Corner House Realty
For more information regarding the value of a property, please contact us for a free consultation.
Key Details
Sold Price $650,000
Property Type Condo
Sub Type Condo/Co-op
Listing Status Sold
Purchase Type For Sale
Square Footage 1,604 sqft
Price per Sqft $405
Subdivision Hill East
MLS Listing ID DCDC2224432
Sold Date 10/29/25
Style Contemporary
Bedrooms 2
Full Baths 2
Condo Fees $379/mo
HOA Y/N N
Abv Grd Liv Area 1,604
Year Built 2005
Available Date 2025-09-26
Annual Tax Amount $4,726
Tax Year 2024
Property Sub-Type Condo/Co-op
Source BRIGHT
Property Description
Finally, something truly breathtaking. This two-story open concept design offers incredibly private bedrooms and baths along side bright open and airy living spaces. Soaring 18' ceilings and a wall of windows, wood floors, open loft, private patio, gourmet kitchen, large walk-in closets, in unit laundry, spacious bedrooms, and a location that is to die for.
Just 2 blocks to the Potomac Ave metro, shops, and restaurants. Lincoln park is just down Kentucky, Trader Joes and Eastern Market are just down Pennsylvania. Dozens of nearby restaurants including a 5 minute walk to the Roost.
Fabulously low condo fee and still includes water.
If you're tired of looking at cookie-cutter condos, this is what you've been waiting to see.
Location
State DC
County Washington
Zoning R
Direction West
Rooms
Other Rooms Living Room, Bedroom 2, Kitchen, Bedroom 1, Laundry, Loft, Bathroom 1, Bathroom 2
Main Level Bedrooms 1
Interior
Interior Features Bathroom - Walk-In Shower, Breakfast Area, Carpet, Combination Kitchen/Living, Entry Level Bedroom, Family Room Off Kitchen, Floor Plan - Open, Primary Bath(s), Upgraded Countertops, Walk-in Closet(s), Wood Floors
Hot Water Natural Gas
Cooling Central A/C
Fireplaces Number 1
Fireplaces Type Gas/Propane
Fireplace Y
Heat Source Natural Gas
Laundry Washer In Unit, Dryer In Unit, Upper Floor
Exterior
Exterior Feature Patio(s)
Garage Spaces 1.0
Amenities Available None
Water Access N
Accessibility None
Porch Patio(s)
Total Parking Spaces 1
Garage N
Building
Story 2
Unit Features Garden 1 - 4 Floors
Above Ground Finished SqFt 1604
Sewer Public Sewer
Water Public
Architectural Style Contemporary
Level or Stories 2
Additional Building Above Grade, Below Grade
New Construction N
Schools
Elementary Schools Watkins
Middle Schools Stuart-Hobson
High Schools Eastern Senior
School District District Of Columbia Public Schools
Others
Pets Allowed Y
HOA Fee Include Water,Snow Removal,Trash,Lawn Care Front,Common Area Maintenance
Senior Community No
Tax ID 1076//2001
Ownership Condominium
SqFt Source 1604
Acceptable Financing Cash, VA, FHA, Conventional
Listing Terms Cash, VA, FHA, Conventional
Financing Cash,VA,FHA,Conventional
Special Listing Condition Standard
Pets Allowed No Pet Restrictions
Read Less Info
Want to know what your home might be worth? Contact us for a FREE valuation!

Our team is ready to help you sell your home for the highest possible price ASAP

GET MORE INFORMATION




