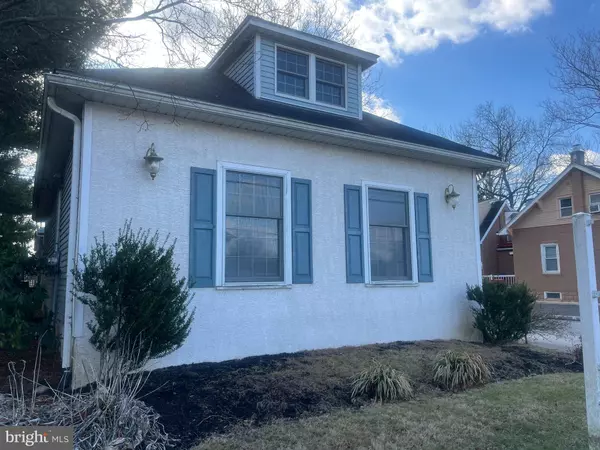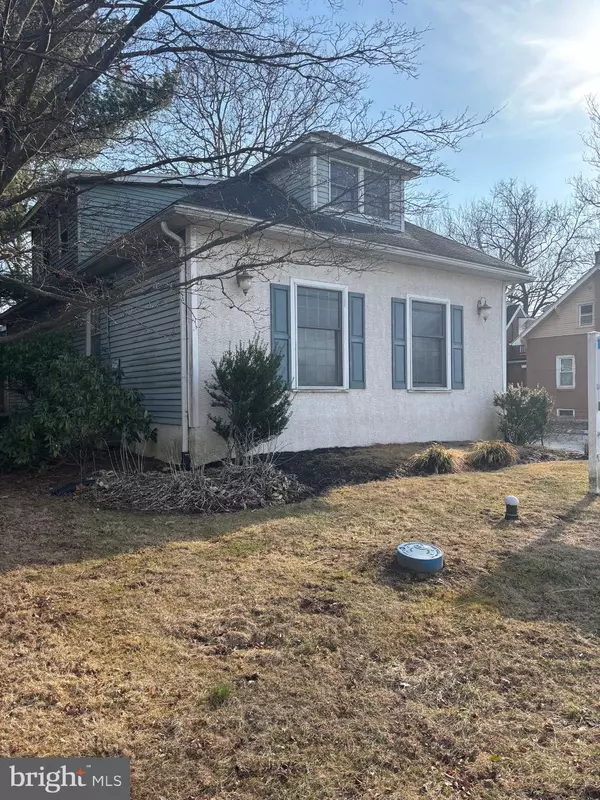Bought with Bei Ou • Realty Mark Associates
For more information regarding the value of a property, please contact us for a free consultation.
Key Details
Sold Price $510,000
Property Type Multi-Family
Sub Type Detached
Listing Status Sold
Purchase Type For Sale
Square Footage 3,062 sqft
Price per Sqft $166
MLS Listing ID PAMC2128994
Sold Date 10/30/25
Style Cape Cod
Abv Grd Liv Area 3,062
Year Built 1928
Annual Tax Amount $7,987
Tax Year 2023
Lot Size 0.485 Acres
Acres 0.48
Lot Dimensions 76.00 x 300.00
Property Sub-Type Detached
Source BRIGHT
Property Description
Discover an exceptional multi-family investment opportunity at 2790 Egypt Road, Audubon. This detached building offers 3,062 sq. ft. of versatile space, with an additional 1,400 sq. ft. of unfinished area, perfect for expansion or customization. Ideally suited for multi-family residential use, this property provides ample potential for rental income and long-term growth. This stand-alone building ensures high exposure and easy access. Enjoy the benefits of ample parking with 8+ spaces and a prime location surrounded by numerous retail, restaurant, and banking amenities. The property features an ADA-compliant ramp leading to the rear entrance, ensuring accessibility for all residents. Inside, you'll find a functional layout with gas hot air heat in the front section and an electric heat pump hot air in the rear section. Ample storage is available with a full basement in addition to the unfinished lower level area. Modern amenities include newer HVAC with central cooling, providing year-round comfort. Zoned VC: Village Commercial, this property allows for a wide range of permitted uses, making it a flexible investment option. Call today to schedule a showing and explore the potential of this prime multi-family investment property.
Location
State PA
County Montgomery
Area Lower Providence Twp (10643)
Zoning VC
Rooms
Basement Drainage System, Full, Interior Access, Space For Rooms, Sump Pump, Unfinished, Windows, Other
Interior
Interior Features Built-Ins, Carpet, Ceiling Fan(s), Entry Level Bedroom, Floor Plan - Open, Store/Office, Window Treatments, Wood Floors, Other
Hot Water Natural Gas
Heating Central, Forced Air, Heat Pump - Electric BackUp
Cooling Central A/C, Ceiling Fan(s), Wall Unit
Flooring Luxury Vinyl Plank, Ceramic Tile, Carpet, Hardwood, Vinyl
Fireplace N
Heat Source Natural Gas, Electric
Exterior
Garage Spaces 8.0
Water Access N
View Garden/Lawn, Street
Roof Type Shingle,Pitched
Accessibility Ramp - Main Level
Total Parking Spaces 8
Garage N
Building
Lot Description Backs to Trees, Front Yard, Level, Rear Yard, SideYard(s), Year Round Access
Foundation Stone, Block
Above Ground Finished SqFt 3062
Sewer Public Sewer
Water Public
Architectural Style Cape Cod
Additional Building Above Grade
New Construction N
Schools
High Schools Methacton
School District Methacton
Others
Tax ID 43-00-03493-001
Ownership Fee Simple
SqFt Source 3062
Security Features Carbon Monoxide Detector(s),Smoke Detector,Electric Alarm,Security System
Acceptable Financing Cash, Conventional, Negotiable
Listing Terms Cash, Conventional, Negotiable
Financing Cash,Conventional,Negotiable
Special Listing Condition Standard
Read Less Info
Want to know what your home might be worth? Contact us for a FREE valuation!

Our team is ready to help you sell your home for the highest possible price ASAP

GET MORE INFORMATION




