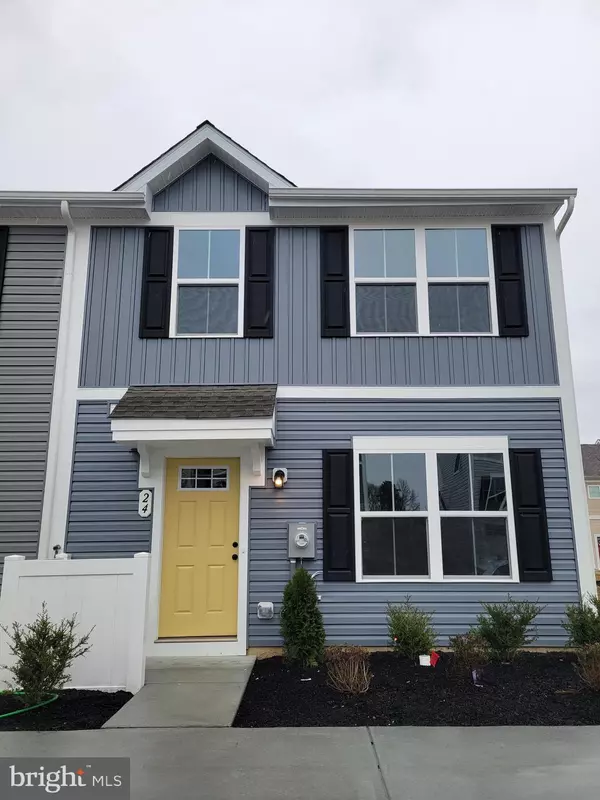Bought with Vanessa Maldonado • Tesla Realty Group LLC
For more information regarding the value of a property, please contact us for a free consultation.
Key Details
Sold Price $304,000
Property Type Townhouse
Sub Type End of Row/Townhouse
Listing Status Sold
Purchase Type For Sale
Square Footage 1,220 sqft
Price per Sqft $249
Subdivision None Available
MLS Listing ID NJCD2090060
Sold Date 10/31/25
Style Other
Bedrooms 3
Full Baths 1
Half Baths 1
HOA Fees $122/mo
HOA Y/N Y
Abv Grd Liv Area 1,220
Year Built 2022
Available Date 2025-04-11
Annual Tax Amount $852
Tax Year 2024
Lot Size 2,522 Sqft
Acres 0.06
Lot Dimensions 0.00 x 0.00
Property Sub-Type End of Row/Townhouse
Source BRIGHT
Property Description
Welcome to this stunning 24 Mulberry Ln, end-unit townhouse! This home offers a modern and inviting layout designed for both comfort and convenience. The main level features a gourmet kitchen that seamlessly opens to the living area, ensuring you'll never miss a moment. The centerpiece of the kitchen is a granite countertop island, providing ample workspace and a perfect spot for casual dining. Adjacent is a dining area, ideal for hosting guests or enjoying cozy evenings at home. ATD security system installed and ready to be transferred.
On the second level, you'll find three spacious bedrooms with generous closet space, complemented by a well-appointed hall bath. The luxurious owner's suite serves as a serene retreat, complete with its own private full bath and an expansive walk-in closet. The lower level provides abundant storage space to suit your needs.
This property also boasts great amenities, including scenic walking trails throughout the community, with connections to the picturesque Rowan Pond. It is conveniently located less than 3 miles from public transportation at the PATCO Lindenwold Station and just minutes away from everyday shopping destinations like Walmart, ShopRite, Home Depot, and Dollar Tree. You'll also appreciate the easy access to Route 73, only 3 miles away.
Location
State NJ
County Camden
Area Clementon Boro (20411)
Zoning RESIDENTIAL
Rooms
Main Level Bedrooms 3
Interior
Hot Water Natural Gas
Heating Central
Cooling Central A/C
Fireplace N
Heat Source Natural Gas
Exterior
Garage Spaces 2.0
View Y/N N
Water Access N
Accessibility None
Total Parking Spaces 2
Garage N
Private Pool N
Building
Story 2
Foundation Block
Above Ground Finished SqFt 1220
Sewer Public Sewer
Water Public
Architectural Style Other
Level or Stories 2
Additional Building Above Grade, Below Grade
New Construction N
Schools
School District Clementon Borough Public Schools
Others
Pets Allowed N
Senior Community No
Tax ID 11-00075 01-00032
Ownership Fee Simple
SqFt Source 1220
Acceptable Financing Cash, Conventional, Other
Horse Property N
Listing Terms Cash, Conventional, Other
Financing Cash,Conventional,Other
Special Listing Condition Standard
Read Less Info
Want to know what your home might be worth? Contact us for a FREE valuation!

Our team is ready to help you sell your home for the highest possible price ASAP

GET MORE INFORMATION




