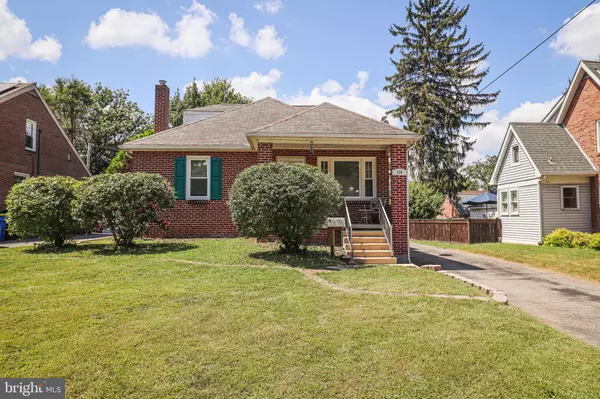Bought with STEPHEN SHEMLER • Iron Valley Real Estate of Central PA
For more information regarding the value of a property, please contact us for a free consultation.
Key Details
Sold Price $278,000
Property Type Single Family Home
Sub Type Detached
Listing Status Sold
Purchase Type For Sale
Square Footage 2,011 sqft
Price per Sqft $138
Subdivision Old East York
MLS Listing ID PAYK2087726
Sold Date 10/30/25
Style Cape Cod
Bedrooms 3
Full Baths 1
Half Baths 1
HOA Y/N N
Abv Grd Liv Area 1,645
Year Built 1950
Annual Tax Amount $3,966
Tax Year 2025
Lot Size 6,000 Sqft
Acres 0.14
Property Sub-Type Detached
Source BRIGHT
Property Description
Location, location, location! This newly painted Cape Cod brick home in East York offers character throughout and is much larger than it looks. It's very close to shopping centers, parks, banks, hospitals, doctors' offices, and highways! The spacious, updated kitchen featuring granite countertops and stainless steel appliances will be a popular gathering spot. First floor laundry with adjoining half bath is conveniently near the back door to the backyard and patio. There's a bonus 4th bedroom at the lower level with updated windows and electric from the previous owner. Flexible floor plan with 2 bedrooms on the main floor and a dormer bedroom upstairs. You'll appreciate the hardwood flooring throughout. Better hurry, the charm and convenience of this home in a wonderful neighborhood in York Suburban schools is hard to match!
Location
State PA
County York
Area Springettsbury Twp (15246)
Zoning RESIDENTIAL
Rooms
Other Rooms Living Room, Dining Room, Bedroom 2, Bedroom 3, Kitchen, Bedroom 1, Laundry, Bathroom 1, Bonus Room
Basement Full
Main Level Bedrooms 2
Interior
Interior Features Ceiling Fan(s)
Hot Water Natural Gas, Tankless
Heating Radiator
Cooling Central A/C, Wall Unit
Flooring Hardwood, Partially Carpeted, Ceramic Tile
Equipment Dishwasher, Dryer, Microwave, Refrigerator, Washer, Water Heater
Fireplace N
Appliance Dishwasher, Dryer, Microwave, Refrigerator, Washer, Water Heater
Heat Source Natural Gas
Laundry Main Floor
Exterior
Exterior Feature Patio(s)
Parking Features Garage - Side Entry
Garage Spaces 2.0
Fence Wood
Utilities Available Cable TV Available, Electric Available, Natural Gas Available, Phone Available, Sewer Available, Water Available
Water Access N
View Street
Roof Type Shingle
Street Surface Access - Above Grade
Accessibility None
Porch Patio(s)
Road Frontage City/County
Total Parking Spaces 2
Garage Y
Building
Story 2.5
Foundation Other
Above Ground Finished SqFt 1645
Sewer Public Sewer
Water Public
Architectural Style Cape Cod
Level or Stories 2.5
Additional Building Above Grade, Below Grade
New Construction N
Schools
High Schools York Suburban
School District York Suburban
Others
Senior Community No
Tax ID 46-000-01-0154-00-00000
Ownership Fee Simple
SqFt Source 2011
Acceptable Financing Conventional, Cash, FHA, VA
Listing Terms Conventional, Cash, FHA, VA
Financing Conventional,Cash,FHA,VA
Special Listing Condition Standard
Read Less Info
Want to know what your home might be worth? Contact us for a FREE valuation!

Our team is ready to help you sell your home for the highest possible price ASAP

GET MORE INFORMATION




