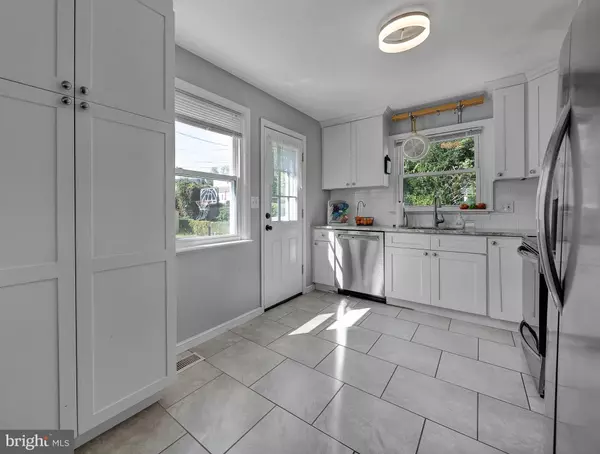Bought with LeeAnn Sullivan • Real of Pennsylvania
For more information regarding the value of a property, please contact us for a free consultation.
Key Details
Sold Price $415,000
Property Type Single Family Home
Sub Type Detached
Listing Status Sold
Purchase Type For Sale
Square Footage 1,523 sqft
Price per Sqft $272
Subdivision None Available
MLS Listing ID PADE2100808
Sold Date 11/04/25
Style Cape Cod
Bedrooms 3
Full Baths 2
HOA Y/N N
Abv Grd Liv Area 1,523
Year Built 1955
Available Date 2025-10-03
Annual Tax Amount $8,318
Tax Year 2024
Lot Size 5,663 Sqft
Acres 0.13
Lot Dimensions 57.00 x 94.00
Property Sub-Type Detached
Source BRIGHT
Property Description
Charming 3-Bedroom, 2-Bath Cape Cod in Morton, PA
Welcome to this well-maintained 3-bedroom, 2-bath Cape Cod located on a quiet street in the desirable Ridley School District. With a flexible layout, two full bathrooms, and a partially finished basement, this home offers comfort, space, and convenience in a fantastic location.
The main level features a bright living room, an eat-in kitchen with plenty of cabinet space, a full bathroom, and a first-floor bedroom—perfect for guests, a home office, or convenient one-floor living. Upstairs, you'll find two additional bedrooms and another full bath, making this layout ideal for families or shared living.
The backyard offers open outdoor space for relaxing, gardening, or entertaining.
Located just minutes from shopping, parks, dining, public transit (Media/Elwyn line), and major roadways, this home combines suburban comfort with excellent accessibility.
Don't miss your opportunity to own this move-in-ready Cape Cod in the heart of Morton!
Location
State PA
County Delaware
Area Ridley Twp (10438)
Zoning RES
Rooms
Other Rooms Living Room, Dining Room, Kitchen, Full Bath
Basement Partially Finished
Main Level Bedrooms 1
Interior
Hot Water Natural Gas
Heating Forced Air
Cooling Central A/C
Fireplace N
Heat Source Oil
Exterior
Water Access N
Accessibility None
Garage N
Building
Story 2
Foundation Block
Above Ground Finished SqFt 1523
Sewer Public Sewer
Water Public
Architectural Style Cape Cod
Level or Stories 2
Additional Building Above Grade, Below Grade
New Construction N
Schools
School District Ridley
Others
Senior Community No
Tax ID 38-04-00509-00
Ownership Fee Simple
SqFt Source 1523
Special Listing Condition Standard
Read Less Info
Want to know what your home might be worth? Contact us for a FREE valuation!

Our team is ready to help you sell your home for the highest possible price ASAP

GET MORE INFORMATION




