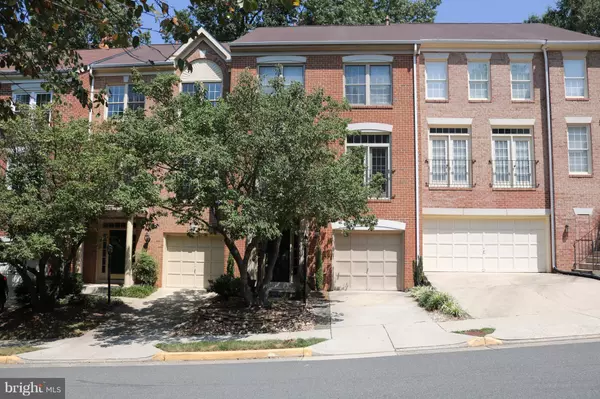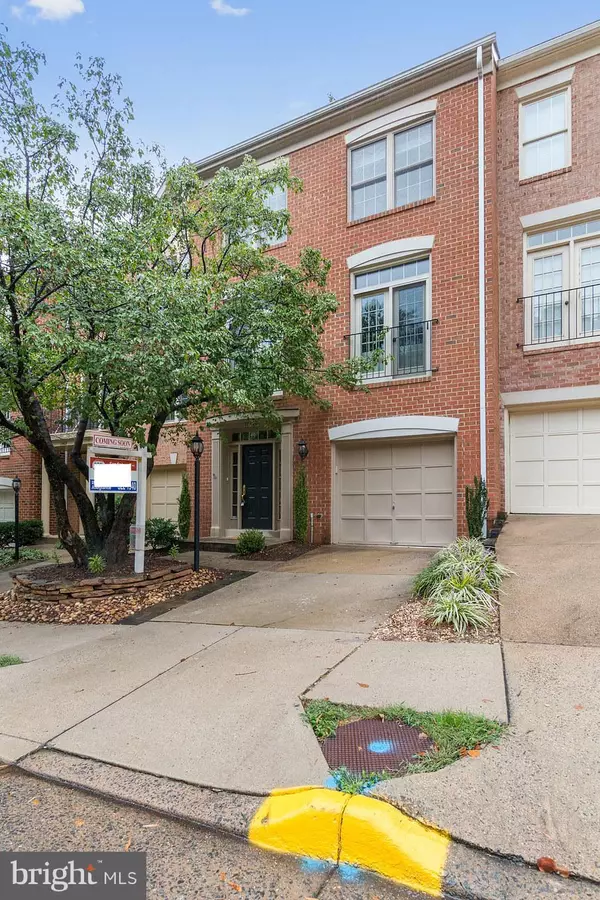Bought with Maurice G Saylor • Fathom Realty
For more information regarding the value of a property, please contact us for a free consultation.
Key Details
Sold Price $535,000
Property Type Townhouse
Sub Type Interior Row/Townhouse
Listing Status Sold
Purchase Type For Sale
Square Footage 1,650 sqft
Price per Sqft $324
Subdivision Reston
MLS Listing ID 1000066981
Sold Date 10/11/17
Style Colonial
Bedrooms 4
Full Baths 2
Half Baths 1
HOA Fees $150/mo
HOA Y/N Y
Year Built 1994
Annual Tax Amount $6,211
Tax Year 2016
Lot Size 1,650 Sqft
Acres 0.04
Property Sub-Type Interior Row/Townhouse
Source MRIS
Property Description
**Open House 9/10 , 1-3PM**Gorgeous 4 BR / 2.5 BA Brick-Front Townhouse in Reston! Floor Plan Features: Separate Living / Dining Rooms, Lux Master Bedroom w/ En-Suite Bath & Fully Finished LL! Upgrades Include: HW Floors, Crown Molding / Trim, Granite Counters, SS Appliances, Custom Back-Splash, Gas FP & More! Large Deck & Patio: Perfect For Entertaining! 1 Car Garage. Premier Reston Amenities!
Location
State VA
County Fairfax
Zoning 372
Rooms
Basement Outside Entrance, Rear Entrance, Connecting Stairway, Fully Finished, Daylight, Full, Walkout Level
Interior
Interior Features Kitchen - Gourmet, Kitchen - Island, Dining Area, Primary Bath(s), Upgraded Countertops, Chair Railings, Crown Moldings, Window Treatments
Hot Water Natural Gas
Heating Forced Air
Cooling Central A/C
Fireplaces Number 1
Fireplaces Type Gas/Propane, Fireplace - Glass Doors, Mantel(s)
Equipment Dishwasher, Disposal, Dryer, Icemaker, Microwave, Oven/Range - Gas, Range Hood, Refrigerator, Washer
Fireplace Y
Appliance Dishwasher, Disposal, Dryer, Icemaker, Microwave, Oven/Range - Gas, Range Hood, Refrigerator, Washer
Heat Source Natural Gas
Exterior
Parking Features Garage Door Opener, Garage - Front Entry
Garage Spaces 1.0
Community Features Covenants
Amenities Available Basketball Courts, Bike Trail, Jog/Walk Path, Pool - Outdoor, Tot Lots/Playground
Water Access N
Accessibility None
Attached Garage 1
Total Parking Spaces 1
Garage Y
Private Pool N
Building
Story 3+
Sewer Public Sewer
Water Public
Architectural Style Colonial
Level or Stories 3+
Additional Building Above Grade, Below Grade
New Construction N
Schools
Elementary Schools Aldrin
Middle Schools Herndon
High Schools Herndon
School District Fairfax County Public Schools
Others
HOA Fee Include Common Area Maintenance,Pool(s),Trash
Senior Community No
Tax ID 11-4-19-3-46
Ownership Fee Simple
Special Listing Condition Standard
Read Less Info
Want to know what your home might be worth? Contact us for a FREE valuation!

Our team is ready to help you sell your home for the highest possible price ASAP

GET MORE INFORMATION




