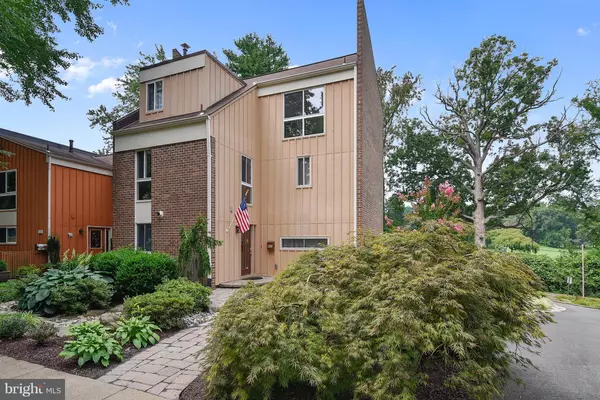Bought with Roxanne B Watts • Coldwell Banker Realty
For more information regarding the value of a property, please contact us for a free consultation.
Key Details
Sold Price $532,000
Property Type Townhouse
Sub Type End of Row/Townhouse
Listing Status Sold
Purchase Type For Sale
Square Footage 2,513 sqft
Price per Sqft $211
Subdivision Reston
MLS Listing ID 1000185891
Sold Date 09/29/17
Style Contemporary
Bedrooms 3
Full Baths 3
Half Baths 1
HOA Fees $106/mo
HOA Y/N Y
Year Built 1967
Available Date 2017-08-20
Annual Tax Amount $5,164
Tax Year 2016
Lot Size 2,513 Sqft
Acres 0.06
Property Sub-Type End of Row/Townhouse
Source MRIS
Property Description
End unit townhouse oasis located in the heart of Reston. Enjoy breathtaking views from private patio & deck overlooking Hidden Creek golf course. Spacious penthouse w/ walk in closet, hardwoods throughout, custom kitchen, renovated baths, custom closets, beautiful landscaping, custom windows, tankless HW heater, too many upgrades to list! Close to everything Reston has to offer. A must see!
Location
State VA
County Fairfax
Zoning 370
Rooms
Other Rooms Living Room, Dining Room, Primary Bedroom, Bedroom 2, Kitchen, Bedroom 1, Laundry, Other
Interior
Interior Features Combination Kitchen/Living, Combination Kitchen/Dining, Primary Bath(s), Built-Ins, Upgraded Countertops, Window Treatments, Wood Floors
Hot Water Tankless
Heating Programmable Thermostat
Cooling Ceiling Fan(s), Central A/C, Dehumidifier, Programmable Thermostat
Equipment Cooktop, Dishwasher, Disposal, Dryer, Icemaker, Microwave, Oven - Wall, Refrigerator, Washer, Washer/Dryer Stacked, Water Heater - Tankless
Fireplace N
Window Features Double Pane,Skylights,Screens
Appliance Cooktop, Dishwasher, Disposal, Dryer, Icemaker, Microwave, Oven - Wall, Refrigerator, Washer, Washer/Dryer Stacked, Water Heater - Tankless
Heat Source Natural Gas
Exterior
Exterior Feature Brick, Deck(s), Patio(s)
Parking Features Covered Parking
Garage Spaces 1.0
Carport Spaces 1
Parking On Site 1
Fence Rear
Community Features Restrictions
Amenities Available Basketball Courts, Bike Trail, Common Grounds, Jog/Walk Path, Pool - Outdoor, Soccer Field, Tennis Courts, Tot Lots/Playground
View Y/N Y
Water Access N
View Golf Course, Trees/Woods
Accessibility None
Porch Brick, Deck(s), Patio(s)
Total Parking Spaces 1
Garage N
Private Pool N
Building
Lot Description Backs to Trees, Landscaping
Story 3+
Sewer Public Sewer
Water Public
Architectural Style Contemporary
Level or Stories 3+
Additional Building Above Grade
New Construction N
Schools
Elementary Schools Lake Anne
Middle Schools Hughes
High Schools South Lakes
School District Fairfax County Public Schools
Others
HOA Fee Include Lawn Maintenance,Management,Insurance,Reserve Funds,Snow Removal,Trash,Pool(s)
Senior Community No
Tax ID 17-2-15-39-19
Ownership Fee Simple
Special Listing Condition Standard
Read Less Info
Want to know what your home might be worth? Contact us for a FREE valuation!

Our team is ready to help you sell your home for the highest possible price ASAP

GET MORE INFORMATION


